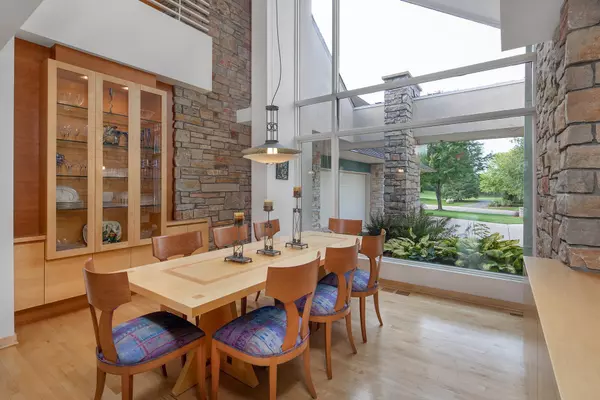For more information regarding the value of a property, please contact us for a free consultation.
8983 Avila CV Eden Prairie, MN 55347
Want to know what your home might be worth? Contact us for a FREE valuation!

Our team is ready to help you sell your home for the highest possible price ASAP
Key Details
Sold Price $1,940,000
Property Type Single Family Home
Sub Type Single Family Residence
Listing Status Sold
Purchase Type For Sale
Square Footage 7,715 sqft
Price per Sqft $251
Subdivision Bearpath 2Nd Add
MLS Listing ID 6340643
Sold Date 12/01/23
Bedrooms 5
Full Baths 3
Three Quarter Bath 1
HOA Fees $315/mo
Year Built 1995
Annual Tax Amount $22,087
Tax Year 2023
Contingent None
Lot Size 0.520 Acres
Acres 0.52
Lot Dimensions 36x84x165x124x222
Property Description
Classic, thoughtful Stinson contemporary design with new roof January 2022, walls of glass, high ceilings & stone accents capturing superb views of water, clubhouse & fairways on one of Bearpath's premier sites. Taking full advantage of these views are the glass walled LR with fireplace, wainscoted study with extensive built-ins, formal dining room, and generous center island kitchen/family room complex with adjoining cantilevered screened porch and deck. Mudroom, laundry and powder room complete the main level. On the second floor, there are 4 bedrooms, including the primary suite with expansive private bath and closet. The walkout level includes a second generous office, 5th BR, bath, second family room with bar, and terrific sport court/gym. 4 car attached garage, excellent storage, quiet end of cul de sac location.
Location
State MN
County Hennepin
Zoning Residential-Single Family
Rooms
Basement Daylight/Lookout Windows, Drain Tiled, Finished, Full, Concrete, Sump Pump, Walkout
Dining Room Breakfast Bar, Informal Dining Room, Separate/Formal Dining Room
Interior
Heating Forced Air, Radiant Floor
Cooling Central Air
Fireplaces Number 3
Fireplaces Type Two Sided, Amusement Room, Family Room, Gas, Living Room, Stone
Fireplace No
Appliance Air-To-Air Exchanger, Cooktop, Dishwasher, Disposal, Dryer, Humidifier, Gas Water Heater, Microwave, Other, Refrigerator, Wall Oven, Washer, Water Softener Owned
Exterior
Parking Features Attached Garage, Concrete, Floor Drain, Garage Door Opener, Insulated Garage
Garage Spaces 4.0
Fence Invisible
Pool None
Waterfront Description Pond
Roof Type Age 8 Years or Less,Asphalt
Building
Lot Description On Golf Course, Tree Coverage - Medium
Story Two
Foundation 2475
Sewer City Sewer/Connected
Water City Water/Connected
Level or Stories Two
Structure Type Brick/Stone,Stucco
New Construction false
Schools
School District Eden Prairie
Others
HOA Fee Include Professional Mgmt,Trash,Security
Restrictions Architecture Committee,Mandatory Owners Assoc
Read Less



