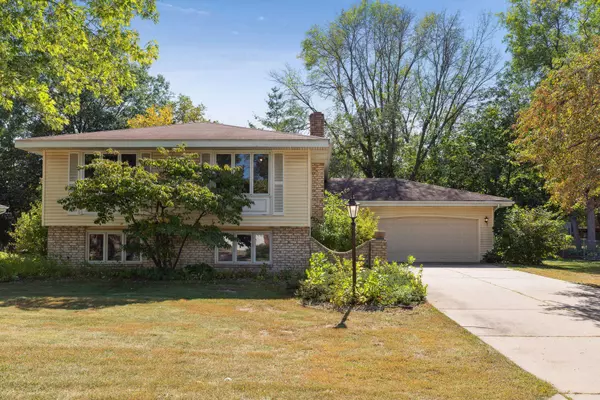For more information regarding the value of a property, please contact us for a free consultation.
2348 Cameron DR Woodbury, MN 55125
Want to know what your home might be worth? Contact us for a FREE valuation!

Our team is ready to help you sell your home for the highest possible price ASAP
Key Details
Sold Price $325,000
Property Type Single Family Home
Sub Type Single Family Residence
Listing Status Sold
Purchase Type For Sale
Square Footage 2,226 sqft
Price per Sqft $146
Subdivision Woodview Acres 6Th Add
MLS Listing ID 6360955
Sold Date 11/30/23
Bedrooms 4
Full Baths 1
Three Quarter Bath 2
Year Built 1974
Annual Tax Amount $4,142
Tax Year 2023
Lot Size 0.270 Acres
Acres 0.27
Lot Dimensions 95x125
Property Description
Fabulous layout and great spaces in this desirable split level. Enter into a tiled foyer with large closet and access to attached garage. Choose to go up to the main living spaces or down to the expansive family room. Upstairs you'll find living room, dining room, kitchen, three season porch and 3 bedrooms + 2 baths (primary bedroom has en-suite. You'll love sitting in the three season porch with your morning coffee or your afternoon wind down with the abundance of natural light and view of the backyard. Imagine cozying up in the winter next to the wood burning fireplace in your expansive family room. Lower level offers a 4th bedroom and another 3/4 bathroom, plus large laundry/storage room. Nestled in quiet neighborhood; close to schools, parks, walking trails + convenient to all of your day to day shopping needs. This one's a gem!
Location
State MN
County Washington
Zoning Residential-Single Family
Rooms
Basement Block
Interior
Heating Forced Air
Cooling Central Air
Fireplaces Number 1
Fireplaces Type Family Room
Fireplace Yes
Appliance Dishwasher, Dryer, Microwave, Range, Refrigerator, Washer
Exterior
Parking Features Attached Garage
Garage Spaces 2.0
Roof Type Age Over 8 Years
Building
Story Split Entry (Bi-Level)
Foundation 1246
Sewer City Sewer/Connected, City Sewer - In Street
Water City Water/Connected, City Water - In Street
Level or Stories Split Entry (Bi-Level)
Structure Type Vinyl Siding
New Construction false
Schools
School District South Washington County
Read Less



