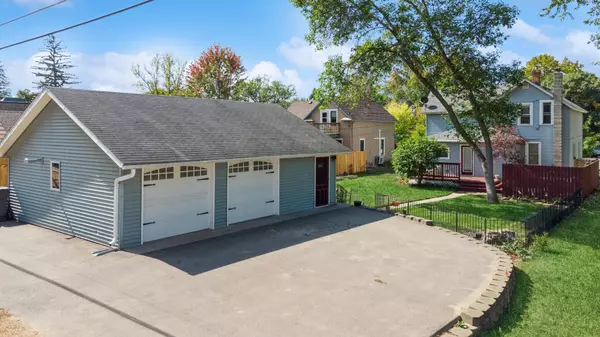For more information regarding the value of a property, please contact us for a free consultation.
212 N Elm ST Chaska, MN 55318
Want to know what your home might be worth? Contact us for a FREE valuation!

Our team is ready to help you sell your home for the highest possible price ASAP
Key Details
Sold Price $342,000
Property Type Single Family Home
Sub Type Single Family Residence
Listing Status Sold
Purchase Type For Sale
Square Footage 1,488 sqft
Price per Sqft $229
Subdivision City Lts Of Chaska
MLS Listing ID 6437636
Sold Date 11/28/23
Bedrooms 3
Three Quarter Bath 2
Year Built 1872
Annual Tax Amount $3,086
Tax Year 2022
Contingent None
Lot Size 7,405 Sqft
Acres 0.17
Lot Dimensions 55x145
Property Description
Historic Chaska two-story home with an oversized, insulated, and heated three-stall Garage/ Workshop/Art Studio. The Car Enthusiast / Artist will love using this incredible workspace all year round! The garage was built in 2001 and offers separate 220 Volt power, an epoxied floor, and 24 feet x 32 feet of workspace. On the exterior, the large paved area on the east and north sides of the building, offers generous off-street parking, RV/Boat Storage, Etc. This late 1800s home has wonderful vintage details with a classic gable front and wing design. The Chaska Historical Society confirms the kitchen, parlor/dining area, and two upper bedrooms were part of the original home built in 1866 and offer rich, Douglas fir flooring. The living room and upper floor primary bedroom were added in 1872 and offer beautiful maple flooring on the main. Numerous updates include: Boiler in 2015, Water Heater 2022, kitchen with granite countertops, newer windows, main floor bath added in 2008.
Location
State MN
County Carver
Zoning Residential-Single Family
Rooms
Basement Partial
Dining Room Separate/Formal Dining Room
Interior
Heating Baseboard, Boiler
Cooling Window Unit(s)
Fireplace No
Appliance Dishwasher, Double Oven, Dryer, Exhaust Fan, Gas Water Heater, Range, Refrigerator, Washer, Water Softener Owned
Exterior
Parking Features Detached, Asphalt, Garage Door Opener, Heated Garage, Insulated Garage, Paved, Open
Garage Spaces 3.0
Fence Partial, Privacy, Wood
Roof Type Age Over 8 Years,Architectural Shingle
Building
Story Two
Foundation 744
Sewer City Sewer/Connected
Water City Water/Connected
Level or Stories Two
Structure Type Vinyl Siding
New Construction false
Schools
School District Eastern Carver County Schools
Read Less



