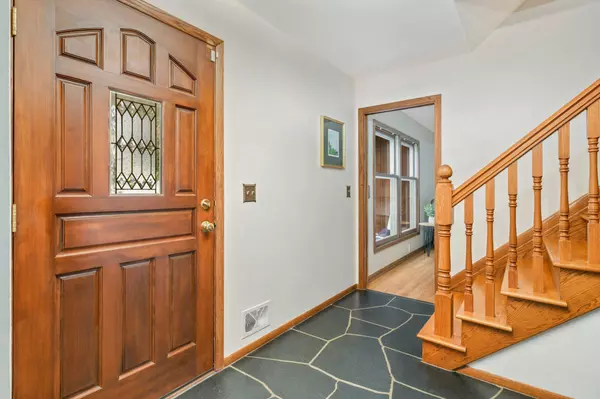For more information regarding the value of a property, please contact us for a free consultation.
710 Belmont LN E Maplewood, MN 55117
Want to know what your home might be worth? Contact us for a FREE valuation!

Our team is ready to help you sell your home for the highest possible price ASAP
Key Details
Sold Price $449,900
Property Type Single Family Home
Sub Type Single Family Residence
Listing Status Sold
Purchase Type For Sale
Square Footage 2,887 sqft
Price per Sqft $155
Subdivision Maplecrest
MLS Listing ID 6412660
Sold Date 12/07/23
Bedrooms 5
Full Baths 1
Half Baths 1
Three Quarter Bath 1
Year Built 1967
Annual Tax Amount $5,156
Tax Year 2023
Contingent None
Lot Size 0.320 Acres
Acres 0.32
Lot Dimensions 103 x 135
Property Description
Welcome to this exceptional home in this rarely available Maplewood neighborhood. Nestled between 3 lakes, with quick access to St. Paul and Minneapolis, trails, beaches, and golf. This charming center hall colonial features a traditional floor plan with modern updates and quality finishes. Gleaming hardwood floors throughout plus a freshly updated kitchen adorned with Cambria countertops and stainless steel appliances. Upstairs, you'll find FIVE spacious bedrooms, including a generous primary bedroom complete with dual closets and en-suite bathroom. The main floor boasts two inviting living spaces, providing ample room for family gatherings and entertaining. Plus, bask in the warmth of the sun within the bright 3-season porch. Step outside to your outdoor oasis, with a sizable fenced-in backyard, perfect for privacy and play. The basement features a billiard room & a generous flex space ideal for a home office, gym, game room, or all three. New roof and gutters in 2022! Welcome Home!
Location
State MN
County Ramsey
Zoning Residential-Single Family
Rooms
Basement 8 ft+ Pour, Full, Partially Finished, Storage Space
Dining Room Breakfast Bar, Eat In Kitchen, Separate/Formal Dining Room
Interior
Heating Forced Air
Cooling Central Air
Fireplaces Number 1
Fireplaces Type Brick, Family Room, Wood Burning
Fireplace Yes
Appliance Cooktop, Dishwasher, Double Oven, Exhaust Fan, Range, Stainless Steel Appliances, Wall Oven
Exterior
Parking Features Attached Garage, Concrete, Tandem
Garage Spaces 2.0
Fence Full, Privacy, Wood
Roof Type Age 8 Years or Less
Building
Lot Description Tree Coverage - Medium
Story Two
Foundation 1171
Sewer City Sewer/Connected
Water City Water/Connected
Level or Stories Two
Structure Type Cedar,Vinyl Siding
New Construction false
Schools
School District Roseville
Read Less



