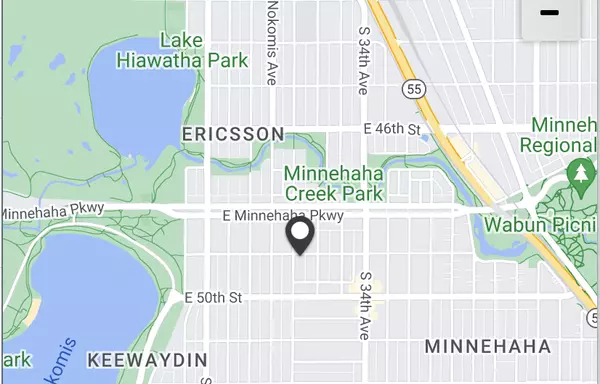For more information regarding the value of a property, please contact us for a free consultation.
4905 31st AVE S Minneapolis, MN 55417
Want to know what your home might be worth? Contact us for a FREE valuation!

Our team is ready to help you sell your home for the highest possible price ASAP
Key Details
Sold Price $375,000
Property Type Single Family Home
Sub Type Single Family Residence
Listing Status Sold
Purchase Type For Sale
Square Footage 1,512 sqft
Price per Sqft $248
Subdivision Minnehaha Pkwy Add
MLS Listing ID 6416980
Sold Date 12/11/23
Bedrooms 4
Full Baths 1
Three Quarter Bath 1
Year Built 1916
Annual Tax Amount $4,603
Tax Year 2023
Contingent None
Lot Size 6,098 Sqft
Acres 0.14
Lot Dimensions 40 x 147
Property Description
AMAZING LOCATION!!! Welcome home to this hard to find 2 story, 4 bedroom, 1+ bathroom home!(3/4 bath nonconf)This sunny home has been lovingly maintained by the same owners for 38 years. The spacious open living/dining room adorned with stain glass windows & gleaming hardwood floors. Gorgeous kitchen w/an abundance of birch cabinetry and two buffets/pantries. A two story addition was added in 2003 to include a main floor den, mud room & upper level master bedroom with 2 large closets. Ample storage and plenty of room to add future living space in the unfinished basement. Enjoy morning coffee on the large front porch and finish the day with a beverage in your fully fenced in backyard with an assortment of beautiful perennials and shrubs.
Who doesn't love a 2+ car garage, plus 2 off street parking spots?
Seller can't say enough about this wonderful neighborhood!
She regularly did a 1 mile walk that skirted Lk Nokomis, Lk Hiawatha and Minnehaha Creek....beautiful in ALL seasons.
Location
State MN
County Hennepin
Zoning Residential-Single Family
Rooms
Basement Daylight/Lookout Windows, Unfinished
Dining Room Separate/Formal Dining Room
Interior
Heating Forced Air
Cooling Central Air
Fireplace No
Appliance Dishwasher, Dryer, Freezer, Gas Water Heater, Microwave, Refrigerator, Washer
Exterior
Parking Features Detached, Gravel, Concrete
Garage Spaces 2.0
Fence Chain Link, Wood
Building
Lot Description Tree Coverage - Medium
Story Two
Foundation 860
Sewer City Sewer/Connected
Water City Water/Connected
Level or Stories Two
Structure Type Stucco
New Construction false
Schools
School District Minneapolis
Read Less



