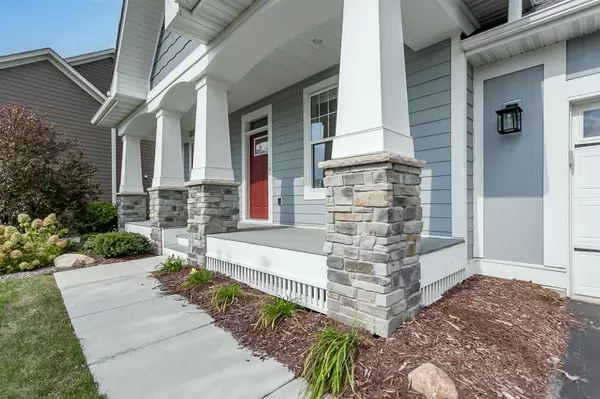For more information regarding the value of a property, please contact us for a free consultation.
4380 Millstone CT Chaska, MN 55318
Want to know what your home might be worth? Contact us for a FREE valuation!

Our team is ready to help you sell your home for the highest possible price ASAP
Key Details
Sold Price $650,000
Property Type Single Family Home
Sub Type Single Family Residence
Listing Status Sold
Purchase Type For Sale
Square Footage 3,162 sqft
Price per Sqft $205
Subdivision Club West Sixth Add
MLS Listing ID 6442909
Sold Date 12/18/23
Bedrooms 4
Full Baths 3
HOA Fees $39/qua
Year Built 2018
Annual Tax Amount $6,714
Tax Year 2023
Contingent None
Lot Size 10,890 Sqft
Acres 0.25
Lot Dimensions 107x124x151x29x38
Property Description
Beautiful luxury home with all of the finer details. This home shows pride in ownership. Open bright one level living floor plan with a finished lower level. This home features a spacious kitchen for entertaining. The lot features a cul-de-sac alluring private landscaped backyard overlooking a pond. The home features many high demand upgrades including Main floor owner's suite and luxury bath with walk in closet. High end upgraded appliances to include 5 burner gas stove top, Wall Oven, Dish washer, Microwave/Convection combo, Washer /Dryer set and 2 full sized refrigerators. Built in custom closet organizers in each closet. Spacious storage options that you have to see to appreciate. Azek Low maintenance deck. A custom stone patio off the walk out lower level sliding patio door. Screen porch with EZ screen windows. This captivating home is a must see for the most meticulous buyer.
Location
State MN
County Carver
Zoning Residential-Single Family
Rooms
Basement Egress Window(s), Finished, Full, Concrete, Partially Finished, Storage Space, Sump Pump, Walkout
Dining Room Kitchen/Dining Room
Interior
Heating Forced Air
Cooling Central Air
Fireplaces Number 1
Fireplaces Type Gas
Fireplace Yes
Appliance Air-To-Air Exchanger, Cooktop, Dishwasher, Disposal, Dryer, Gas Water Heater, Microwave, Refrigerator, Stainless Steel Appliances, Wall Oven, Washer, Water Softener Owned
Exterior
Parking Features Attached Garage, Asphalt, Garage Door Opener
Garage Spaces 2.0
Building
Story One
Foundation 1899
Sewer City Sewer/Connected
Water City Water/Connected
Level or Stories One
Structure Type Fiber Cement
New Construction false
Schools
School District Eastern Carver County Schools
Others
HOA Fee Include Shared Amenities
Read Less



