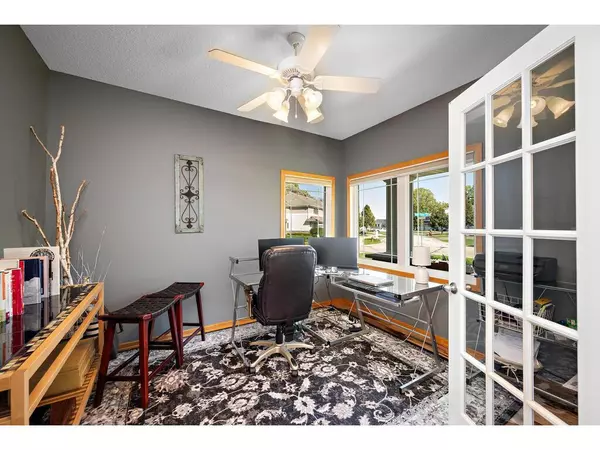For more information regarding the value of a property, please contact us for a free consultation.
10531 Bay View LN Woodbury, MN 55129
Want to know what your home might be worth? Contact us for a FREE valuation!

Our team is ready to help you sell your home for the highest possible price ASAP
Key Details
Sold Price $389,000
Property Type Townhouse
Sub Type Townhouse Side x Side
Listing Status Sold
Purchase Type For Sale
Square Footage 2,593 sqft
Price per Sqft $150
Subdivision Turnberry
MLS Listing ID 6442775
Sold Date 12/18/23
Bedrooms 3
Full Baths 3
Half Baths 1
HOA Fees $319/mo
Year Built 2005
Annual Tax Amount $3,236
Tax Year 2023
Contingent None
Lot Size 3,049 Sqft
Acres 0.07
Lot Dimensions 37x79
Property Description
Simply stunning! This end unit home in the highly desirable Turnberry community has been totally renovated and upgraded. The moment you enter you are greeted with Brazilian Pecan wood floors throughout the entire main floor. Off the foyer is a spacious office with windows for a warm, inviting retreat. Formal dining area leads to the two story great room with fireplace-south facing with lots of natural light. From there you enter the kitchen with stainless appliances. Beyond there you enter the south facing four-season sunroom and out to the deck- all backing up to pine trees. Upstairs a large owner's suite leads to luxurious bath with jetted tub, separate shower, 2 sinks and heated LVT floor. Family bath has also been totally updated. LL has family room with big screen TV, wet bar and freestanding fireplace. Make sure to see supplement for detailed list of upgrades. A serene sanctuary close to the very best attraction of Woodbury.
Location
State MN
County Washington
Zoning Residential-Single Family
Rooms
Family Room Other
Basement Drain Tiled, Drainage System, Egress Window(s), Finished, Full, Concrete, Sump Pump
Dining Room Informal Dining Room, Living/Dining Room
Interior
Heating Forced Air, Humidifier
Cooling Central Air
Fireplaces Number 2
Fireplaces Type Family Room, Gas, Living Room
Fireplace Yes
Appliance Cooktop, Dishwasher, Dryer, Humidifier, Gas Water Heater, Microwave, Range, Refrigerator, Stainless Steel Appliances, Washer, Water Softener Owned
Exterior
Parking Features Attached Garage, Asphalt
Garage Spaces 2.0
Pool Shared
Roof Type Age 8 Years or Less,Asphalt
Building
Lot Description Corner Lot
Story Two
Foundation 1908
Sewer City Sewer/Connected
Water City Water/Connected
Level or Stories Two
Structure Type Brick/Stone,Vinyl Siding
New Construction false
Schools
School District Stillwater
Others
HOA Fee Include Maintenance Structure,Hazard Insurance,Lawn Care,Maintenance Grounds,Professional Mgmt,Trash,Shared Amenities,Snow Removal
Restrictions Mandatory Owners Assoc,Pets - Cats Allowed,Pets - Dogs Allowed,Pets - Number Limit,Pets - Weight/Height Limit
Read Less



