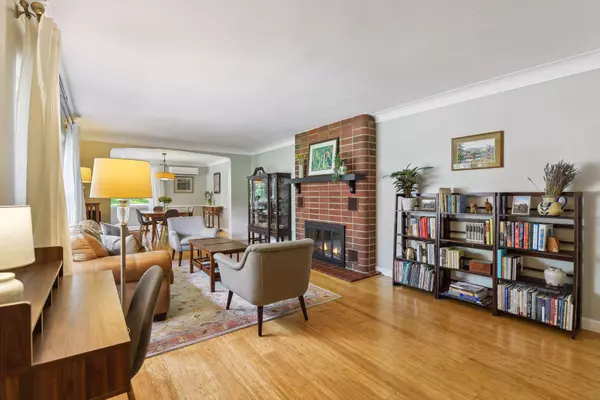For more information regarding the value of a property, please contact us for a free consultation.
613 Turnpike RD Golden Valley, MN 55416
Want to know what your home might be worth? Contact us for a FREE valuation!

Our team is ready to help you sell your home for the highest possible price ASAP
Key Details
Sold Price $520,000
Property Type Single Family Home
Sub Type Single Family Residence
Listing Status Sold
Purchase Type For Sale
Square Footage 2,292 sqft
Price per Sqft $226
Subdivision Silitz Add
MLS Listing ID 6441523
Sold Date 12/21/23
Bedrooms 4
Full Baths 3
Year Built 1948
Annual Tax Amount $6,800
Tax Year 2023
Contingent None
Lot Size 0.360 Acres
Acres 0.36
Lot Dimensions Irregular
Property Description
Spacious all brick rambler in Golden Valley in the Hopkins school district. Through the front door you are welcomed into the bright living room w/coved ceiling, bamboo floors, brick wood burning fireplace & large window overlooking the front yard. Arched opening leads you into the dining, which also features coved ceilings & bamboo floors. Updated kitchen w/white cabinets, granite counters, tile backsplash, SS appliances & tile floors. Large primary bedroom w/walk in closet. 2nd & 3rd bedrooms are also on the main level, as well as, two fully updated hall bathrooms, one full, one 3/4. Both with heated tile floors, new vanities, tile surrounds and fixtures. Walkout LL features family room, 4th bedroom, office, 3/4 bathroom, & lots of storage space. Mudroom/laundry room provide access to 2 car attached garage. Fenced backyard w/new paver patio & landscaping. New roof in 10/2023. Easy access to highways & trails, close proximity to the WestEnd, dining & shopping.
Location
State MN
County Hennepin
Zoning Residential-Single Family
Rooms
Basement Partially Finished, Walkout
Dining Room Separate/Formal Dining Room
Interior
Heating Boiler, Ductless Mini-Split
Cooling Ductless Mini-Split
Fireplaces Number 2
Fireplaces Type Family Room, Living Room, Wood Burning
Fireplace Yes
Appliance Dishwasher, Dryer, Microwave, Range, Refrigerator, Stainless Steel Appliances, Washer
Exterior
Parking Features Attached Garage
Garage Spaces 2.0
Fence Chain Link
Pool None
Building
Lot Description Irregular Lot
Story One
Foundation 2197
Sewer City Sewer/Connected
Water City Water/Connected
Level or Stories One
Structure Type Brick/Stone
New Construction false
Schools
School District Hopkins
Read Less



