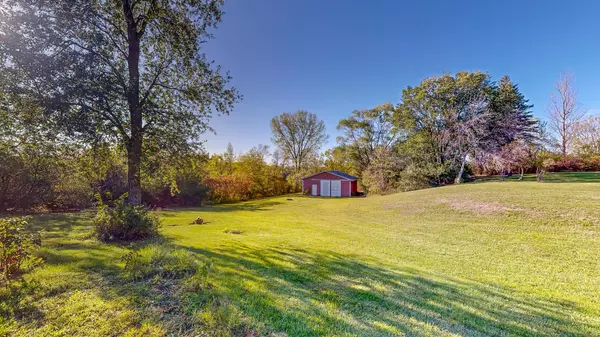For more information regarding the value of a property, please contact us for a free consultation.
9723 50th AVE NW Oronoco Twp, MN 55960
Want to know what your home might be worth? Contact us for a FREE valuation!

Our team is ready to help you sell your home for the highest possible price ASAP
Key Details
Sold Price $710,000
Property Type Single Family Home
Sub Type Single Family Residence
Listing Status Sold
Purchase Type For Sale
Square Footage 3,128 sqft
Price per Sqft $226
MLS Listing ID 6447563
Sold Date 12/29/23
Bedrooms 4
Full Baths 2
Half Baths 1
Year Built 1978
Annual Tax Amount $3,808
Tax Year 2023
Contingent None
Lot Size 10.000 Acres
Acres 10.0
Lot Dimensions 958x318x199x121x339x142x760x374
Property Description
This meticulously designed and thoughtfully updated 4BD, 3BA rambler on 10 acres presents a rare opportunity to get the best of both worlds – the comforts of modern living and the serenity of rural life. With a spacious open floor plan, remodeled kitchen and living spaces, and luxurious features throughout, this home offers a perfect blend of style and functionality. Inside the home, enjoy ample natural light, Brazilian oak wood flooring, a charming gas fireplace, new windows (2020) and the luxury of heated floors in key areas. The exterior of the property is adorned with a new composite deck (2020), new LP siding (2020) and a new patio, as well as mature trees, apple trees, a bountiful garden space, including grape vines and blackberry patch, and a versatile machine shed. Location is amazing, offering a ton of privacy, but also a quick hop on to HWY 52, just 10 minutes to Rochester/Mayo Clinic. Don't miss the chance to make this remarkable property your forever home.
Location
State MN
County Olmsted
Zoning Residential-Single Family
Rooms
Basement Wood
Dining Room Eat In Kitchen, Informal Dining Room, Kitchen/Dining Room
Interior
Heating Heat Pump
Cooling Central Air
Fireplaces Number 2
Fireplaces Type Gas
Fireplace Yes
Appliance Dishwasher, Dryer, Exhaust Fan, Freezer, Fuel Tank - Owned, Humidifier, Gas Water Heater, Microwave, Range, Refrigerator, Washer, Water Softener Owned
Exterior
Parking Features Attached Garage, Gravel
Garage Spaces 2.0
Pool None
Roof Type Age Over 8 Years
Building
Lot Description Tree Coverage - Medium
Story One
Foundation 1704
Sewer Septic System Compliant - Yes
Water Well
Level or Stories One
Structure Type Fiber Board
New Construction false
Schools
School District Pine Island
Read Less



