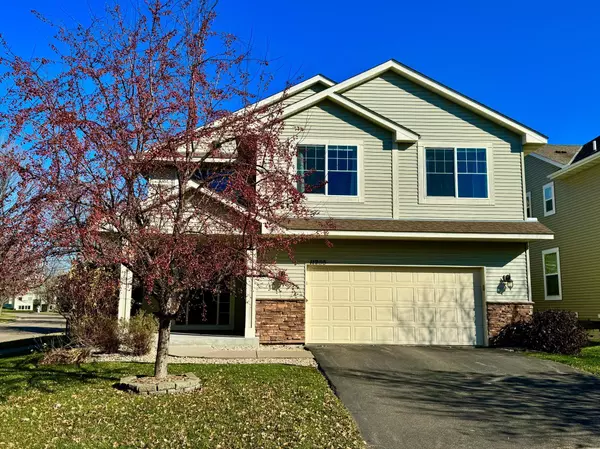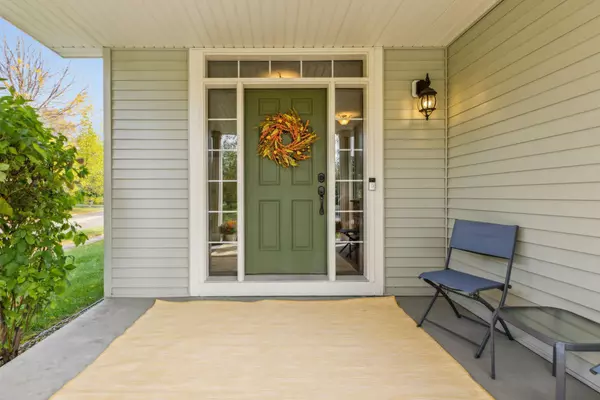For more information regarding the value of a property, please contact us for a free consultation.
11250 Traverse RD Woodbury, MN 55129
Want to know what your home might be worth? Contact us for a FREE valuation!

Our team is ready to help you sell your home for the highest possible price ASAP
Key Details
Sold Price $480,000
Property Type Single Family Home
Sub Type Single Family Residence
Listing Status Sold
Purchase Type For Sale
Square Footage 3,281 sqft
Price per Sqft $146
Subdivision Stonemill Farms 4Th Add
MLS Listing ID 6445110
Sold Date 01/26/24
Bedrooms 5
Full Baths 2
Half Baths 1
Three Quarter Bath 1
HOA Fees $167/mo
Year Built 2012
Annual Tax Amount $5,833
Tax Year 2023
Contingent None
Lot Size 7,840 Sqft
Acres 0.18
Lot Dimensions 68x125
Property Description
Charming 2 story on a premium corner lot located in high demand Stonemill Farms, featuring 5 BR's/4 BA's, with 3,281 FSF of living space. The main floor offers a delightful open living room with natural woodwork, neutral decor and sun-drenched windows. The spacious kitchen offers abundant cabinetry, sensible workspace, SS appliances, granite counter tops, LVT floors, center island with eat-in-area and an additional informal dining room with convenient access to the brick patio. There are 4 generous sized bedrooms on the 2nd floor including a spacious owner's suite boasting a soaking tub and separate shower. The LL features an enchanting family room with built-in speakers, wet bar rough-in, accompanied by a ¾ bath along with French doors to a home office, workout room or guest BR. Includes an attached 2.5 garage, fully fenced in yard, numerous updates including new furnace. Access to Stonemill Farms amenities (pool, fitness center, trails and playground). 1 year home warranty
Location
State MN
County Washington
Zoning Residential-Single Family
Rooms
Basement Drain Tiled, Egress Window(s), Finished, Full, Concrete
Dining Room Eat In Kitchen, Informal Dining Room, Kitchen/Dining Room
Interior
Heating Forced Air
Cooling Central Air
Fireplace No
Appliance Dishwasher, Disposal, Dryer, Gas Water Heater, Microwave, Range, Refrigerator, Stainless Steel Appliances, Washer, Water Softener Owned
Exterior
Parking Features Attached Garage, Asphalt, Garage Door Opener
Garage Spaces 2.0
Fence Full, Split Rail
Pool Below Ground, Heated, Outdoor Pool, Shared
Roof Type Age Over 8 Years,Asphalt
Building
Lot Description Corner Lot, Tree Coverage - Medium
Story Two
Foundation 1203
Sewer City Sewer/Connected
Water City Water/Connected
Level or Stories Two
Structure Type Brick/Stone,Vinyl Siding
New Construction false
Schools
School District South Washington County
Others
HOA Fee Include Professional Mgmt,Trash,Shared Amenities
Read Less



