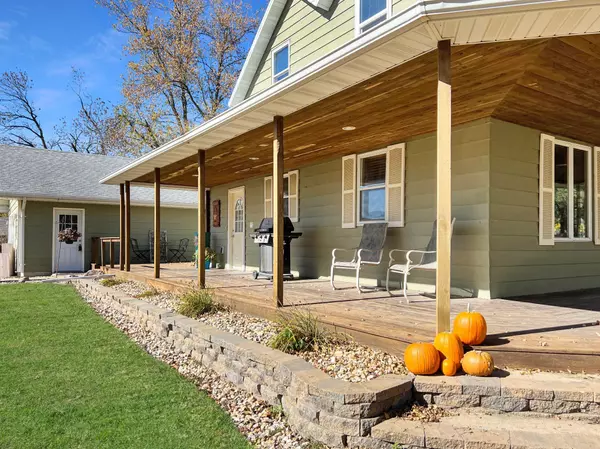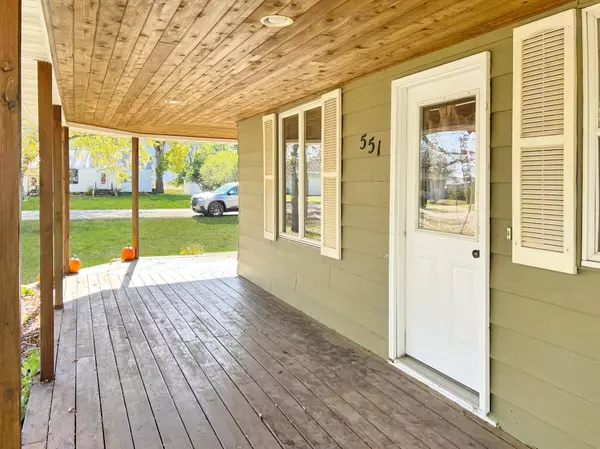For more information regarding the value of a property, please contact us for a free consultation.
551 Carter AVE Holland, MN 56139
Want to know what your home might be worth? Contact us for a FREE valuation!

Our team is ready to help you sell your home for the highest possible price ASAP
Key Details
Sold Price $142,000
Property Type Single Family Home
Sub Type Single Family Residence
Listing Status Sold
Purchase Type For Sale
Square Footage 1,644 sqft
Price per Sqft $86
Subdivision South Add
MLS Listing ID 6449449
Sold Date 02/07/24
Bedrooms 3
Full Baths 1
Year Built 1915
Annual Tax Amount $622
Tax Year 2023
Contingent None
Lot Size 9,583 Sqft
Acres 0.22
Lot Dimensions 66X142
Property Description
551 Carter Avenue in Holland is a 3BR 1BA home boasting an attached over sized two stall garage with extra storage and a workbench area, a generous sized detached garage, a storage shed, and a well-maintained lot featuring a large backyard patio area for outdoor enjoyment. As you walk in, you will be welcomed in by a large entrance area leading you past the full main floor bathroom into the kitchen featuring stainless steel appliances and lots of cooking/cupboard space, from there it will lead you into the living room area. You'll appreciate the main floor laundry as well as the easy flow throughout the main level allowing lots of natural light to beam through. The three bedrooms are located upstairs all nestled on one side of the home. A few perks you will love about this home: the wrap around deck, meticulously installed landscaping block, and the fact that this is two parcels so your yard is EXTRA large! A great move-in ready home, come check it out!
Location
State MN
County Pipestone
Zoning Residential-Single Family
Rooms
Basement Block, Partial, Concrete
Interior
Heating Forced Air
Cooling Central Air
Fireplace No
Appliance Cooktop, Dishwasher, Dryer, Microwave, Range, Refrigerator, Stainless Steel Appliances, Washer
Exterior
Parking Features Attached Garage, Detached, Concrete
Garage Spaces 3.0
Roof Type Asphalt
Building
Story One and One Half
Foundation 1024
Sewer City Sewer/Connected
Water City Water/Connected
Level or Stories One and One Half
Structure Type Fiber Cement,Engineered Wood,Steel Siding
New Construction false
Schools
School District Pipestone Area Schools
Read Less



