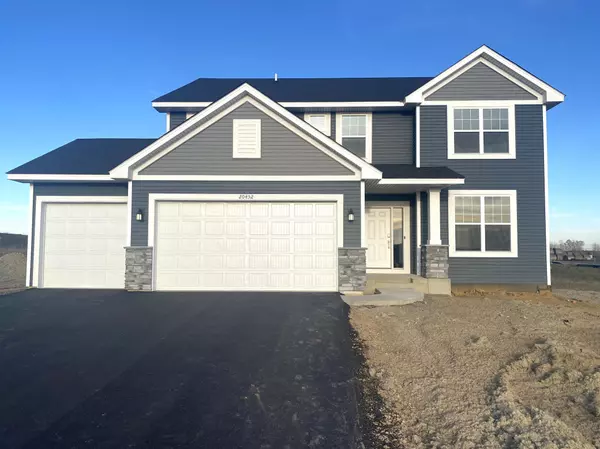For more information regarding the value of a property, please contact us for a free consultation.
20452 Galveston PL Lakeville, MN 55044
Want to know what your home might be worth? Contact us for a FREE valuation!

Our team is ready to help you sell your home for the highest possible price ASAP
Key Details
Sold Price $540,000
Property Type Single Family Home
Sub Type Single Family Residence
Listing Status Sold
Purchase Type For Sale
Square Footage 2,705 sqft
Price per Sqft $199
Subdivision Cedar Hills
MLS Listing ID 6396289
Sold Date 02/15/24
Bedrooms 4
Full Baths 2
Half Baths 1
HOA Fees $49/qua
Year Built 2023
Tax Year 2022
Contingent None
Lot Size 0.280 Acres
Acres 0.28
Lot Dimensions 161x148x12x140
Property Description
Ask about savings up to $20,000 using Seller's Preferred Lender! Popular Lewis floor plan by Lennar available for quick closing!! The home has a main level office, 4 bedrooms, 2.5 bathrooms and an upper level loft and laundry room. Upgrades include LVP flooring throughout the main level, quartz countertops, new Frigidaire Kitchen Appliance package and a stunning Serenity Shower with double shower head in primary bedroom ensuite. The home sits on a .29 acre homesite with lots of backyard space for family and friends and is just a few steps from the neighborhood playground and future city park. Cedar Hills community has close proximity to downtown Lakeville, shopping, gyms, restaurants - you name it. With easy access to Cedar Avenue, you can get anywhere in the metro easily. Start the new year off right in a brand new home!!
Location
State MN
County Dakota
Community Cedar Hills
Zoning Residential-Single Family
Rooms
Basement Egress Window(s), Full, Concrete, Sump Pump, Unfinished
Dining Room Eat In Kitchen, Informal Dining Room, Kitchen/Dining Room, Living/Dining Room
Interior
Heating Forced Air
Cooling Central Air
Fireplaces Number 1
Fireplaces Type Family Room, Gas, Living Room
Fireplace Yes
Appliance Air-To-Air Exchanger, Dishwasher, Disposal, Exhaust Fan, Humidifier, Gas Water Heater, Microwave, Range, Refrigerator, Stainless Steel Appliances
Exterior
Parking Features Attached Garage, Asphalt, Garage Door Opener
Garage Spaces 3.0
Roof Type Age 8 Years or Less,Asphalt,Pitched
Building
Lot Description Sod Included in Price, Underground Utilities
Story Two
Foundation 1226
Sewer City Sewer/Connected
Water City Water/Connected
Level or Stories Two
Structure Type Brick/Stone,Shake Siding,Vinyl Siding
New Construction true
Schools
School District Farmington
Others
HOA Fee Include Professional Mgmt,Trash
Read Less



