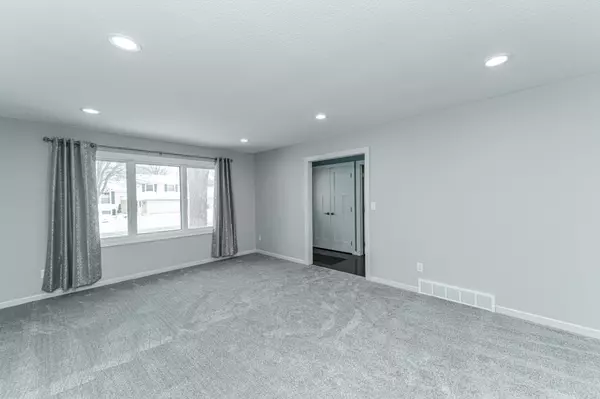For more information regarding the value of a property, please contact us for a free consultation.
1102 Northern Heights DR NE Rochester, MN 55906
Want to know what your home might be worth? Contact us for a FREE valuation!

Our team is ready to help you sell your home for the highest possible price ASAP
Key Details
Sold Price $361,500
Property Type Single Family Home
Sub Type Single Family Residence
Listing Status Sold
Purchase Type For Sale
Square Footage 1,970 sqft
Price per Sqft $183
Subdivision Northern Heights 6Th
MLS Listing ID 6476473
Sold Date 02/20/24
Bedrooms 4
Full Baths 1
Half Baths 1
Year Built 1968
Annual Tax Amount $3,592
Tax Year 2023
Contingent None
Lot Size 6,969 Sqft
Acres 0.16
Lot Dimensions 62x115
Property Description
Step into a home where Pride in Ownership truly shines! This home is a testament to meticulous care & thoughtful updates. The main floor invites you into a spacious living & gathering space including a formal dining area & the open concept kitchen is a chef's delight, featuring a center island, snack bar & glass-front cabinets. The family room, w/a wood fireplace & built-ins, creates a cozy atmosphere for relaxation & opens to a beautifully landscaped backyard w/patio pavers, making for great outdoor enjoyment. The main floor laundry w/storage cabinets, makes household tasks a breeze. The three bedrooms on one level provide a comfortable living arrangement & the updated full bath adds a touch of modern luxury. The spacious owner's suite is a haven of tranquility w/double closets. The lower level boasts a versatile 4th bedroom w/an egress window, providing flexibility for use as a family room or guest space. The 2-car attached garage adds practicality to daily living. This is a must see
Location
State MN
County Olmsted
Zoning Residential-Single Family
Rooms
Basement Block, Crawl Space, Egress Window(s), Partially Finished, Storage Space
Dining Room Separate/Formal Dining Room
Interior
Heating Forced Air
Cooling Central Air
Fireplaces Number 1
Fireplaces Type Family Room, Wood Burning
Fireplace Yes
Appliance Dishwasher, Disposal, Dryer, Gas Water Heater, Microwave, Range, Refrigerator, Stainless Steel Appliances, Washer, Water Softener Owned
Exterior
Parking Features Concrete, Floor Drain, Garage Door Opener, Tuckunder Garage
Garage Spaces 2.0
Fence Chain Link, Vinyl
Pool None
Roof Type Age Over 8 Years,Asphalt
Building
Lot Description Public Transit (w/in 6 blks), Tree Coverage - Medium
Story Three Level Split
Foundation 1542
Sewer City Sewer - In Street
Water City Water - In Street
Level or Stories Three Level Split
Structure Type Vinyl Siding
New Construction false
Schools
Elementary Schools Churchill-Hoover
Middle Schools Kellogg
High Schools Century
School District Rochester
Read Less



