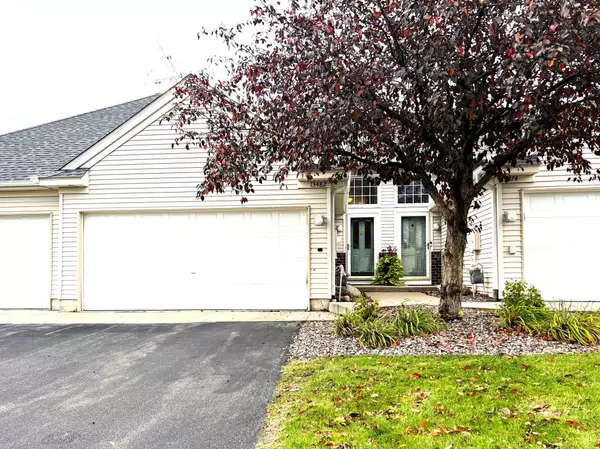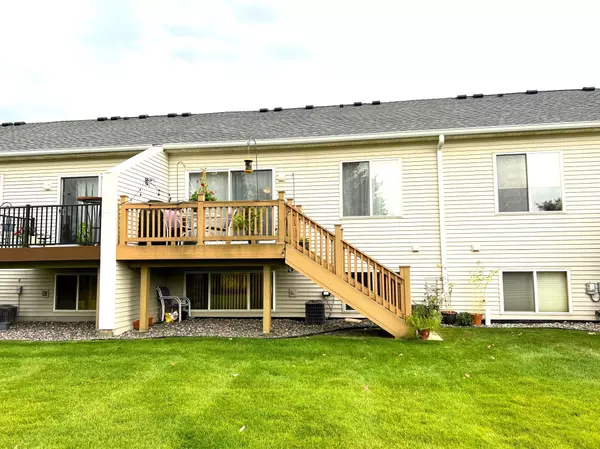For more information regarding the value of a property, please contact us for a free consultation.
13482 97th AVE N Maple Grove, MN 55369
Want to know what your home might be worth? Contact us for a FREE valuation!

Our team is ready to help you sell your home for the highest possible price ASAP
Key Details
Sold Price $275,000
Property Type Townhouse
Sub Type Townhouse Side x Side
Listing Status Sold
Purchase Type For Sale
Square Footage 1,683 sqft
Price per Sqft $163
Subdivision Elm Creek Bluff
MLS Listing ID 6443394
Sold Date 02/28/24
Bedrooms 2
Full Baths 2
HOA Fees $355/mo
Year Built 1999
Annual Tax Amount $2,922
Tax Year 2023
Contingent None
Lot Size 1,742 Sqft
Acres 0.04
Property Description
This could be the one you have been waiting for! Amazing location - great view - lots of green space - cul-de-sac - move in condition! Some features include: large entry w/ wood floor / vaulted upper level ceilings / open floorplan w/ patio door to very nice composite deck w/ stairs to common green space & wetland view / neutral gray tones throughout / very nice kitchen w/ SS appliances, wood floor, pantry, room for informal dining / primary BR w/ WIC / large 2nd BR in LL / huge FR w/ electric FP / great 2 car garage w/ attic storage / 2 full baths w/ newer luxury vinyl floors / dedicated laundry / utility room w/ front loading washer / dryer / water softener / etc... must see to fully appreciate!
Location
State MN
County Hennepin
Zoning Residential-Single Family
Rooms
Basement Block, Daylight/Lookout Windows, Drain Tiled, Finished, Sump Pump
Dining Room Eat In Kitchen, Informal Dining Room, Living/Dining Room
Interior
Heating Forced Air, Fireplace(s)
Cooling Central Air
Fireplaces Number 1
Fireplaces Type Electric, Family Room, Free Standing
Fireplace Yes
Appliance Dishwasher, Disposal, Dryer, Gas Water Heater, Microwave, Range, Refrigerator, Stainless Steel Appliances, Washer, Water Softener Owned
Exterior
Parking Features Attached Garage, Asphalt, Concrete, Garage Door Opener, Insulated Garage
Garage Spaces 2.0
Roof Type Age 8 Years or Less,Architecural Shingle,Asphalt,Pitched
Building
Lot Description Public Transit (w/in 6 blks), Tree Coverage - Light
Story Split Entry (Bi-Level)
Foundation 886
Sewer City Sewer/Connected
Water City Water/Connected
Level or Stories Split Entry (Bi-Level)
Structure Type Vinyl Siding
New Construction false
Schools
School District Osseo
Others
HOA Fee Include Maintenance Structure,Hazard Insurance,Lawn Care,Maintenance Grounds,Professional Mgmt,Trash,Snow Removal
Restrictions Mandatory Owners Assoc,Pets - Cats Allowed,Pets - Dogs Allowed,Rental Restrictions May Apply
Read Less



