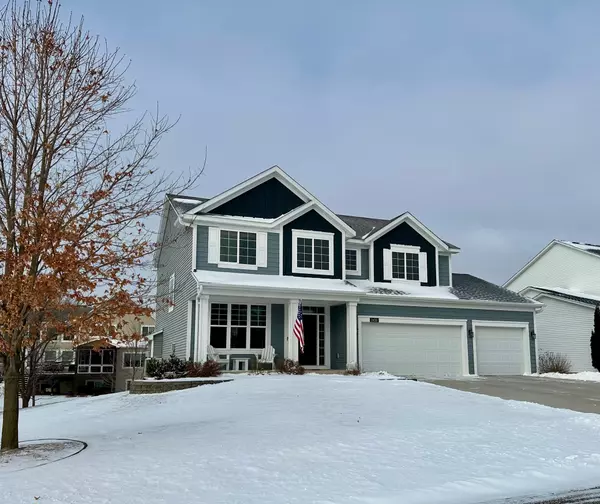For more information regarding the value of a property, please contact us for a free consultation.
2433 Liberty TRL Woodbury, MN 55129
Want to know what your home might be worth? Contact us for a FREE valuation!

Our team is ready to help you sell your home for the highest possible price ASAP
Key Details
Sold Price $590,000
Property Type Single Family Home
Sub Type Single Family Residence
Listing Status Sold
Purchase Type For Sale
Square Footage 1,360 sqft
Price per Sqft $433
Subdivision Heritage Park 8Th Add
MLS Listing ID 6477065
Sold Date 02/27/24
Bedrooms 4
Full Baths 2
Half Baths 1
HOA Fees $56/qua
Year Built 2010
Annual Tax Amount $4,374
Tax Year 2023
Contingent None
Lot Size 10,890 Sqft
Acres 0.25
Lot Dimensions 69x125x86x153
Property Description
This home is ready for you to move-in and enjoy all the updates and attention to detail in highly sought after Heritage Park. Ideal floorpan with 4BR up, plus loft and laundry room with great cabinetry and storage. Private primary suite with walk-in closet, large bathroom with soaking tub. Enjoy the generous sized kitchen and pantry with updated Kitchen Aid luxury appliances. Kitchen is just off the garage "drop zone area." Kitchen is open to family room with custom built mantel. All new carpeting and pad, updated light fixtures make this home feel like new! Rare concrete driveway, with a garage that is finished, temperature controlled, incredible custom built storage & epoxy flooring. Lovely Trex Deck overlooks big backyard with fire pit. Yard is complete with a Tuff Shed Premier Pro 10'x12'. Why build when it is ready for you to enjoy today! Walk to parks, Miles of biking paths, private community pool & clubhouse, with all the conveniences Woodbury has to offer. A must see!
Location
State MN
County Washington
Zoning Residential-Single Family
Rooms
Basement Drain Tiled, Full, Concrete, Storage Space, Sump Pump, Walkout
Dining Room Breakfast Bar, Kitchen/Dining Room
Interior
Heating Forced Air
Cooling Central Air
Fireplaces Number 1
Fireplaces Type Gas, Living Room
Fireplace Yes
Appliance Dishwasher, Disposal, Dryer, Humidifier, Gas Water Heater, Microwave, Range, Refrigerator, Stainless Steel Appliances, Washer, Water Softener Owned
Exterior
Parking Features Attached Garage, Concrete, Garage Door Opener, Heated Garage, Insulated Garage, Storage
Garage Spaces 3.0
Pool Shared
Roof Type Age 8 Years or Less
Building
Story Two
Foundation 1104
Sewer City Sewer/Connected
Water City Water/Connected
Level or Stories Two
Structure Type Brick/Stone,Fiber Cement,Vinyl Siding
New Construction false
Schools
School District Stillwater
Others
HOA Fee Include Professional Mgmt,Shared Amenities
Read Less



