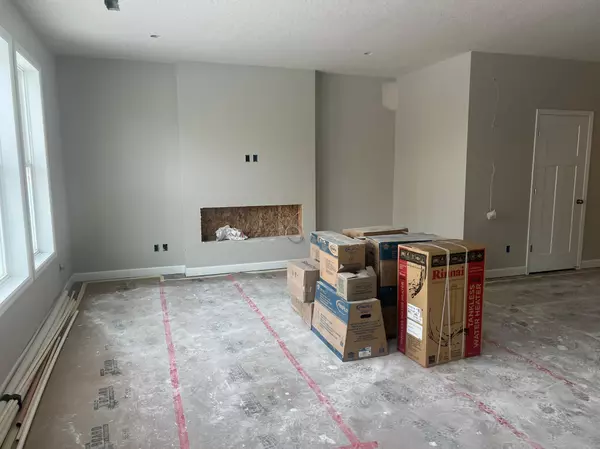For more information regarding the value of a property, please contact us for a free consultation.
20480 Gateway DR Lakeville, MN 55044
Want to know what your home might be worth? Contact us for a FREE valuation!

Our team is ready to help you sell your home for the highest possible price ASAP
Key Details
Sold Price $462,000
Property Type Single Family Home
Sub Type Single Family Residence
Listing Status Sold
Purchase Type For Sale
Square Footage 2,567 sqft
Price per Sqft $179
Subdivision Cedar Hills
MLS Listing ID 6458397
Sold Date 03/07/24
Bedrooms 4
Full Baths 1
Half Baths 1
Three Quarter Bath 1
HOA Fees $49/qua
Year Built 2023
Annual Tax Amount $546
Tax Year 2022
Contingent None
Lot Size 0.280 Acres
Acres 0.28
Lot Dimensions 81x132x96x109
Property Description
Dare to compare this BRAND NEW home! Enjoy the peace of mind of a new home warranty. No updates needed when you buy new! Enjoy privacy backing to mature trees. Close to Historical Downtown Lakeville and locally owned restaurants. Just minutes to Apple Valley shopping. Just steps from local park. Near amenities yet still that small town feel. This beautiful Berkley floor plan now offered in Cedar Hills is a fantastic house to call home. Kitchen comes fully ready to go with our new Frigidaire package with all appliances included, quartz countertops and a walk in pantry with ample space for food and extra kitchen appliances. The home backs to the beautiful wetland with mature trees for ultimate privacy! Price includes blinds, Frigidaire top load washer/dryer, front landscaping and irrigation. Easy access to the neighborhood park and future city park. Estimated completion is February 2024. Start the new year off right in a brand new home!!
Location
State MN
County Dakota
Community Cedar Hills
Zoning Residential-Single Family
Rooms
Basement Drain Tiled, Slab
Dining Room Eat In Kitchen, Informal Dining Room, Kitchen/Dining Room, Living/Dining Room
Interior
Heating Forced Air
Cooling Central Air
Fireplaces Number 1
Fireplaces Type Electric, Family Room, Living Room
Fireplace Yes
Appliance Air-To-Air Exchanger, Dishwasher, Disposal, Dryer, Exhaust Fan, Humidifier, Gas Water Heater, Microwave, Range, Refrigerator, Washer
Exterior
Parking Features Attached Garage, Asphalt, Garage Door Opener
Garage Spaces 3.0
Roof Type Age 8 Years or Less,Asphalt,Pitched
Building
Lot Description Corner Lot, Sod Included in Price, Tree Coverage - Medium, Underground Utilities
Story Two
Foundation 1094
Sewer City Sewer/Connected
Water City Water/Connected
Level or Stories Two
Structure Type Brick/Stone,Vinyl Siding
New Construction true
Schools
School District Farmington
Others
HOA Fee Include Professional Mgmt,Trash
Restrictions Architecture Committee,Mandatory Owners Assoc,Pets - Cats Allowed,Pets - Dogs Allowed
Read Less



