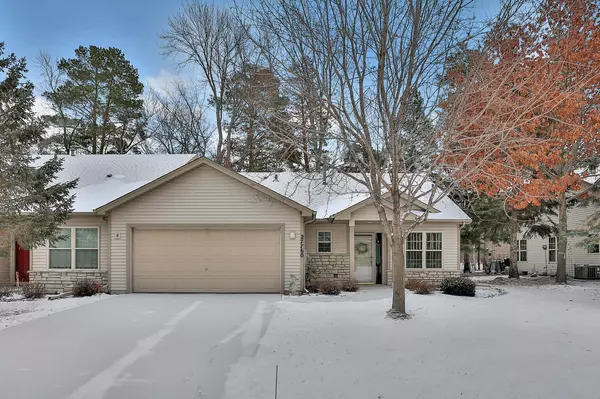For more information regarding the value of a property, please contact us for a free consultation.
27760 Woodland DR Chisago City, MN 55013
Want to know what your home might be worth? Contact us for a FREE valuation!

Our team is ready to help you sell your home for the highest possible price ASAP
Key Details
Sold Price $310,000
Property Type Townhouse
Sub Type Townhouse Side x Side
Listing Status Sold
Purchase Type For Sale
Square Footage 1,454 sqft
Price per Sqft $213
Subdivision Ridge Point 4Th Add
MLS Listing ID 6478360
Sold Date 03/15/24
Bedrooms 2
Full Baths 1
HOA Fees $285/mo
Year Built 2002
Annual Tax Amount $3,133
Tax Year 2023
Contingent None
Lot Size 2,613 Sqft
Acres 0.06
Lot Dimensions 40x62
Property Description
Welcome to Ridgepoint Townhomes on the shores of Green Lake in Chisago City! This end-unit townhome has MUCH to offer! No steps - all amenities on 1 level! Enjoy hassle-free living with no more mowing or snow removal! This unit boasts a spacious living room with vaulted ceilings, a gas-burning fireplace, dining area. Large kitchen with wood flooring and space for a kitchen table. Sunroom exits to the back yard which borders a wooded area - 2 Bedrooms - Primary bedroom with a large walk-in closet and huge walk-through full bath with separate tub and shower. Custom window coverings - PLUS- residents enjoy the lake features available to them! Boat slips upon availability for additional fee - Use of the Cheewin Lodge with full kitchen-generous seating for larger gatherings, patio with outdoor tables overlooking the lake with an outdoor elevator to access the docks and beach for residents' use. This is truly the best of all worlds!
Location
State MN
County Chisago
Zoning Residential-Single Family
Body of Water Green
Lake Name Chisago Lakes
Rooms
Family Room Club House
Basement None
Dining Room Eat In Kitchen, Informal Dining Room, Living/Dining Room
Interior
Heating Forced Air
Cooling Central Air
Fireplaces Number 1
Fireplaces Type Gas
Fireplace Yes
Appliance Air-To-Air Exchanger, Dishwasher, Dryer, Exhaust Fan, Microwave, Range, Refrigerator
Exterior
Parking Features Attached Garage, Asphalt
Garage Spaces 2.0
Waterfront Description Association Access
Roof Type Age Over 8 Years,Asphalt
Building
Story One
Foundation 1454
Sewer City Sewer/Connected
Water City Water/Connected
Level or Stories One
Structure Type Brick/Stone,Vinyl Siding
New Construction false
Schools
School District Chisago Lakes
Others
HOA Fee Include Beach Access,Maintenance Structure,Dock,Hazard Insurance,Lawn Care,Maintenance Grounds,Shared Amenities,Snow Removal
Restrictions Mandatory Owners Assoc,Pets - Cats Allowed,Pets - Dogs Allowed,Pets - Number Limit,Pets - Weight/Height Limit,Rental Restrictions May Apply
Read Less



