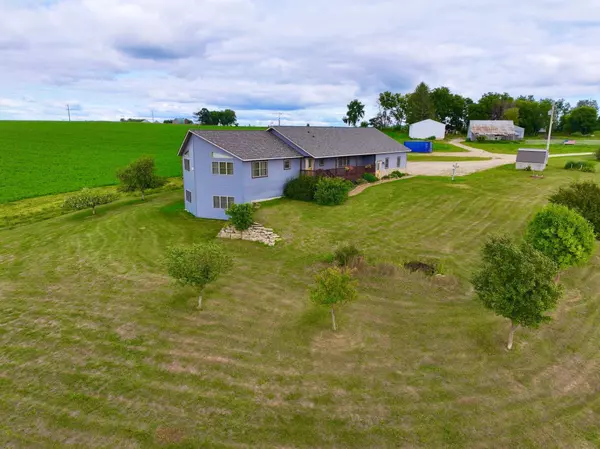For more information regarding the value of a property, please contact us for a free consultation.
6251 125th ST NE Elgin, MN 55932
Want to know what your home might be worth? Contact us for a FREE valuation!

Our team is ready to help you sell your home for the highest possible price ASAP
Key Details
Sold Price $1,000,000
Property Type Single Family Home
Sub Type Single Family Residence
Listing Status Sold
Purchase Type For Sale
Square Footage 3,910 sqft
Price per Sqft $255
MLS Listing ID 6351364
Sold Date 03/18/24
Bedrooms 5
Full Baths 3
Year Built 2007
Annual Tax Amount $3,764
Tax Year 2022
Contingent None
Lot Size 50.000 Acres
Acres 50.0
Property Description
Escape to a 50-acre rural retreat, 20 minutes from Mayo Clinic. This 5-bed, 3-bath, 4000 sq ft home offers modern comfort in a serene natural setting. The open floor plan, hickory vaulted ceilings, and gas fireplace create an inviting ambiance. The gourmet kitchen features granite countertops, hardwood floors, and a grand island. Enjoy sunsets from the cedar porch and deck. The master bedroom boasts an adjoining bathroom, and two more bedrooms have walk-in closets. The walkout basement offers entertainment with reclaimed lumber and a wet bar. Two bedrooms, a full bathroom, and in-floor heating provide guest comfort. There's ample storage space. The property includes 38 acres of prime farmland, currently for hay production with an 88.4 CPI. A grape vineyard offers additional income. Silver Spring Creek adds serenity. Deer hunting is available, and animal enthusiasts will appreciate the pasture area, chicken coop, and shed. Additional structures include a hay shed and a 3-sided shed. LTD
Location
State MN
County Olmsted
Zoning Agriculture,Residential-Single Family
Rooms
Basement 8 ft+ Pour
Interior
Heating Radiant Floor, Outdoor Boiler
Cooling Central Air
Fireplaces Number 1
Fireplaces Type Gas
Fireplace Yes
Exterior
Parking Features Attached Garage
Garage Spaces 3.0
Building
Story One
Foundation 2010
Sewer Private Sewer
Water Well
Level or Stories One
Structure Type Vinyl Siding
New Construction false
Schools
School District Pine Island
Read Less



