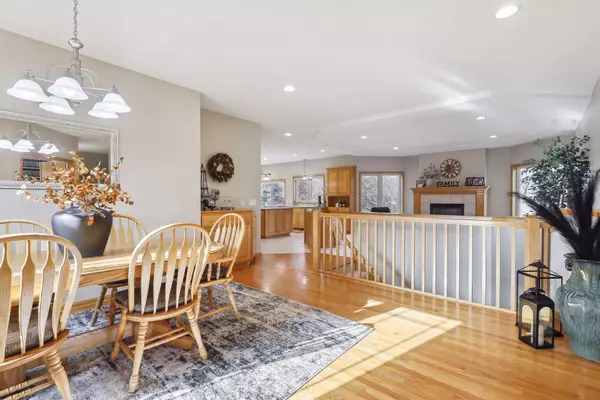For more information regarding the value of a property, please contact us for a free consultation.
10855 Alison WAY Inver Grove Heights, MN 55077
Want to know what your home might be worth? Contact us for a FREE valuation!

Our team is ready to help you sell your home for the highest possible price ASAP
Key Details
Sold Price $510,000
Property Type Single Family Home
Sub Type Single Family Residence
Listing Status Sold
Purchase Type For Sale
Square Footage 2,838 sqft
Price per Sqft $179
Subdivision Southern Lakes
MLS Listing ID 6431962
Sold Date 03/18/24
Bedrooms 4
Full Baths 2
Half Baths 1
Three Quarter Bath 1
HOA Fees $16/ann
Year Built 2000
Annual Tax Amount $6,972
Tax Year 2023
Contingent None
Lot Size 0.820 Acres
Acres 0.82
Lot Dimensions 211x153x341x47x58
Property Description
Welcome to your dream home in the charming city of Inver Grove Heights! This exquisite single-level residence offers the perfect blend of luxury, comfort, and natural beauty, situated alongside a serene pond, making it a haven for tranquility and relaxation. This 4-bedroom, 4-bathroom home provides ample space for your family's needs. With a thoughtful single-level design, it offers ease of living and accessibility for all generations. As you step inside, you'll be greeted by a light-filled, open-concept living area, adorned with large windows that frame breathtaking views of the picturesque pond. The living room boasts a cozy fireplace, perfect for chilly Minnesota winters, and it seamlessly flows into the dining area and kitchen. The master suite is a true retreat, with a spacious bedroom, a walk-in closet, and an en-suite bathroom with a luxurious soaking tub and a separate shower. Schedule a viewing today and experience the lifestyle you've been dreaming of.
Location
State MN
County Dakota
Zoning Residential-Single Family
Rooms
Basement Finished, Full, Walkout
Dining Room Eat In Kitchen, Kitchen/Dining Room, Separate/Formal Dining Room
Interior
Heating Forced Air
Cooling Central Air
Fireplaces Number 2
Fireplace Yes
Appliance Air-To-Air Exchanger, Dishwasher, Dryer, Microwave, Range, Refrigerator, Wall Oven, Washer
Exterior
Parking Features Attached Garage
Garage Spaces 2.0
Fence None
Pool None
Waterfront Description Pond
Roof Type Age 8 Years or Less
Building
Lot Description Tree Coverage - Medium
Story One
Foundation 1466
Sewer City Sewer/Connected
Water City Water/Connected
Level or Stories One
Structure Type Brick/Stone,Vinyl Siding
New Construction false
Schools
School District Rosemount-Apple Valley-Eagan
Others
HOA Fee Include Other
Read Less



