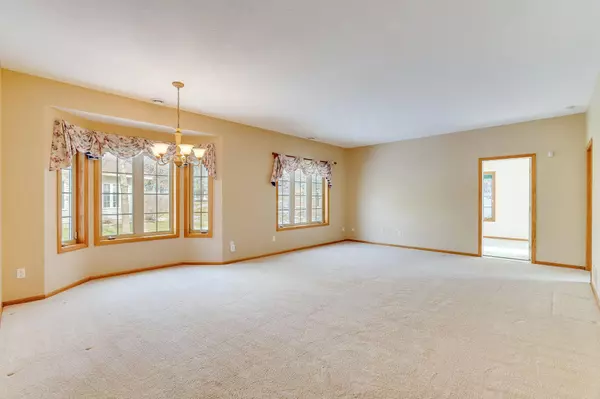For more information regarding the value of a property, please contact us for a free consultation.
2329 Gresham AVE N Oakdale, MN 55128
Want to know what your home might be worth? Contact us for a FREE valuation!

Our team is ready to help you sell your home for the highest possible price ASAP
Key Details
Sold Price $365,000
Property Type Townhouse
Sub Type Townhouse Side x Side
Listing Status Sold
Purchase Type For Sale
Square Footage 1,466 sqft
Price per Sqft $248
Subdivision Hidden Pond
MLS Listing ID 6490452
Sold Date 03/20/24
Bedrooms 2
Full Baths 1
Three Quarter Bath 1
HOA Fees $379/mo
Year Built 2003
Annual Tax Amount $3,630
Tax Year 2023
Contingent None
Lot Size 3,484 Sqft
Acres 0.08
Lot Dimensions 39x90x37x87
Property Description
Original owner has lovingly cared for this beautiful property for 20+ years. Now she turns the page to the next, new, chapter of her life allowing you an incredible opportunity to enjoy this 2 BR/2 bath, single-level, end-unit townhome. Quaint and quiet street w/extra long driveway to easily accommodate lots of guest parking. Zero steps makes access super easy via the front door or garage. Updates include: LVP natural wood flooring in the kitchen, granite countertops, undermount sink, tile backsplash, primary bath including shower, tub, vanity top, mirror and lights. East-facing sun room will quickly become a comfy spot for morning coffee or enjoying your favorite book; complete w/gas fireplace for chilly winter days/evenings. Ideal location offers privacy AND places the new owner within 1 1/2 miles from: Hy-Vee, CUB, Menards, US Post Office, multiple restaurants including coffee shops, walking paths, Richard Walton Park and access to I-694 & I-94. Simple. Easy. Move-in ready!
Location
State MN
County Washington
Zoning Residential-Single Family
Rooms
Basement None
Dining Room Informal Dining Room, Living/Dining Room
Interior
Heating Radiant Floor
Cooling Central Air
Fireplaces Number 1
Fireplaces Type Gas
Fireplace Yes
Appliance Dishwasher, Dryer, Exhaust Fan, Microwave, Range, Refrigerator, Washer, Water Softener Owned
Exterior
Parking Features Attached Garage, Asphalt, Garage Door Opener
Garage Spaces 2.0
Roof Type Asphalt,Pitched
Building
Lot Description Tree Coverage - Medium
Story One
Foundation 1466
Sewer City Sewer/Connected
Water City Water/Connected
Level or Stories One
Structure Type Brick Veneer,Vinyl Siding
New Construction false
Schools
School District North St Paul-Maplewood
Others
HOA Fee Include Hazard Insurance,Lawn Care,Other,Maintenance Grounds,Professional Mgmt,Trash,Snow Removal
Restrictions Mandatory Owners Assoc,Rental Restrictions May Apply
Read Less



