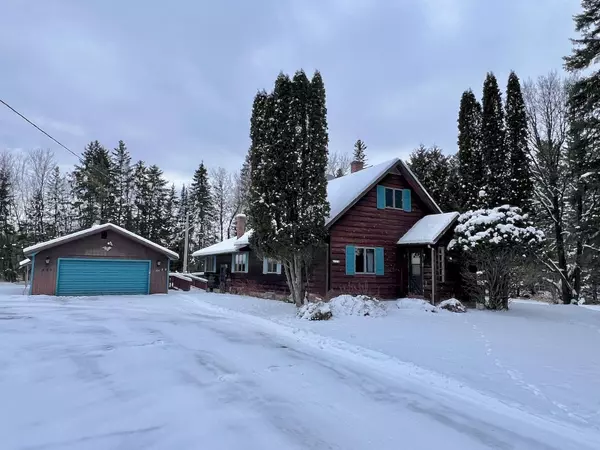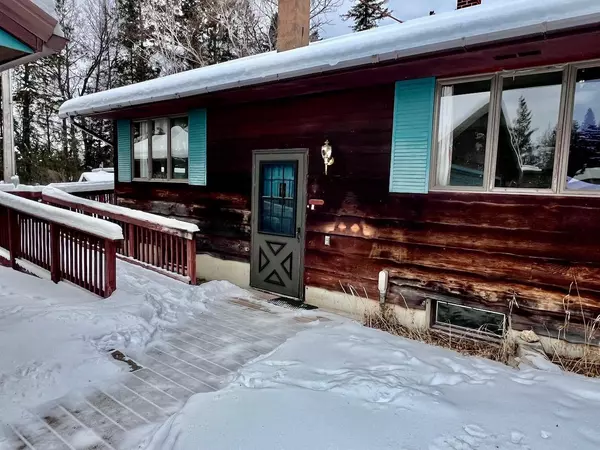For more information regarding the value of a property, please contact us for a free consultation.
423 3rd AVE SE Cook, MN 55723
Want to know what your home might be worth? Contact us for a FREE valuation!

Our team is ready to help you sell your home for the highest possible price ASAP
Key Details
Sold Price $229,500
Property Type Single Family Home
Sub Type Single Family Residence
Listing Status Sold
Purchase Type For Sale
Square Footage 3,640 sqft
Price per Sqft $63
MLS Listing ID 6481560
Sold Date 03/27/24
Bedrooms 4
Full Baths 1
Half Baths 1
Three Quarter Bath 1
Year Built 1912
Tax Year 2024
Contingent None
Lot Size 1.700 Acres
Acres 1.7
Lot Dimensions 253x290
Property Description
First Time On Market! This 4+ BR, 2.5 bath, cedar sided home at the edge of Cook city limits sits on 1.7 acres with mature tress to give a "in the country" feel while having all the city amenities. Main level of home features spacious updated kitchen w/breakfast nook area, formal dining room that leads to large living room w/wood fireplace, large primary suite w/jacuzzi tub, 3/4 bath w/handicap access tub, another bedroom, lots of storage and central air. Upper level has 2 bedrooms and office/den. Lower level includes large rec room, family room w/electric fireplace, workshop area, large utility/laundry room, 1/2 bath and 2 stairways to main level! Detached 2 car garage w/workshop area, detached 1 stall garage, gazebo, open storage bldg and lots of open area for yard games or to watch wildlife. Property has been recently surveyed and adjoining 8 acre parcel is also for sale.
Location
State MN
County St. Louis
Zoning Residential-Single Family
Rooms
Basement Finished, Concrete, Sump Pump
Dining Room Breakfast Area, Kitchen/Dining Room, Separate/Formal Dining Room
Interior
Heating Baseboard, Dual, Forced Air, Wood Stove
Cooling Central Air
Fireplaces Number 2
Fireplaces Type Brick, Electric Log, Family Room, Living Room, Wood Burning
Fireplace Yes
Exterior
Parking Features Detached, Asphalt, Garage Door Opener, Heated Garage, Multiple Garages
Garage Spaces 2.0
Roof Type Age Over 8 Years,Asphalt
Building
Lot Description Tree Coverage - Medium
Story One and One Half
Foundation 1680
Sewer City Sewer/Connected
Water City Water/Connected
Level or Stories One and One Half
Structure Type Cedar
New Construction false
Schools
School District St. Louis County
Read Less



