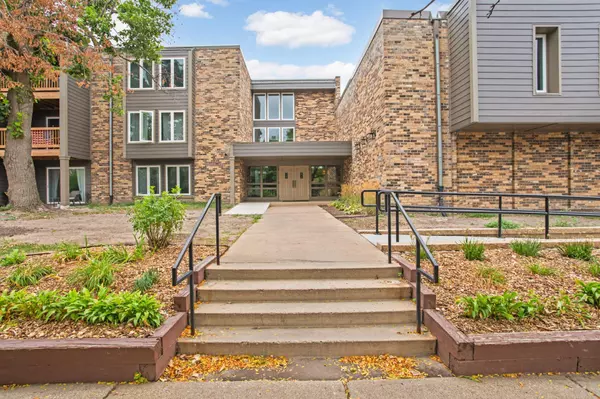For more information regarding the value of a property, please contact us for a free consultation.
450 Ford RD #120 Saint Louis Park, MN 55426
Want to know what your home might be worth? Contact us for a FREE valuation!

Our team is ready to help you sell your home for the highest possible price ASAP
Key Details
Sold Price $195,000
Property Type Condo
Sub Type Low Rise
Listing Status Sold
Purchase Type For Sale
Square Footage 1,283 sqft
Price per Sqft $151
Subdivision Condo 0412 Bridgewalk Condo
MLS Listing ID 6490408
Sold Date 03/29/24
Bedrooms 2
Full Baths 1
Three Quarter Bath 1
HOA Fees $635/mo
Year Built 1972
Annual Tax Amount $1,858
Tax Year 2023
Contingent None
Lot Dimensions Common
Property Description
Welcome home to this centrally-located condo building with easy access to three major highways - 100, 494, and 169, making this is a perfect fit for commuters and anyone looking for easy condo living. Nestled in charming Shelard Park, this wonderful 2-bedroom, 2-bathroom unit has direct access to the private courtyard and is just steps away from the indoor pool, hot tub, saunas, and newly renovated gym. This sun-filled unit has many wonderful features throughout: granite countertops, stainless steel appliances, tiled shower, low-maintenance LVP flooring, brand new windows and sliding glass doors which have greatly reduced energy costs, and close access to the laundry room and garage (with two parking spaces) for ultimate convenience. Feel safe knowing the entire building has gone through extensive remodeling with a new roof, siding, windows, sliding doors, decks, paved concrete patios, carpet and paint in the hallways, and brand new gym equipment.
Location
State MN
County Hennepin
Zoning Residential-Multi-Family
Rooms
Family Room Amusement/Party Room, Community Room, Exercise Room, Other
Basement None
Dining Room Informal Dining Room
Interior
Heating Baseboard, Hot Water
Cooling Central Air
Fireplace No
Appliance Dishwasher, Disposal, Freezer, Microwave, Range, Refrigerator, Stainless Steel Appliances
Exterior
Parking Features Heated Garage, Underground
Garage Spaces 2.0
Pool Below Ground, Indoor
Roof Type Age 8 Years or Less
Building
Story More Than 2 Stories
Foundation 1283
Sewer City Sewer/Connected, City Sewer - In Street
Water City Water/Connected, City Water - In Street
Level or Stories More Than 2 Stories
Structure Type Aluminum Siding,Brick/Stone
New Construction false
Schools
School District Hopkins
Others
HOA Fee Include Maintenance Structure,Cable TV,Hazard Insurance,Heating,Internet,Lawn Care,Maintenance Grounds,Parking,Professional Mgmt,Trash,Security,Shared Amenities,Snow Removal,Water
Restrictions Pets - Cats Allowed,Pets - Dogs Allowed,Pets - Number Limit
Read Less



