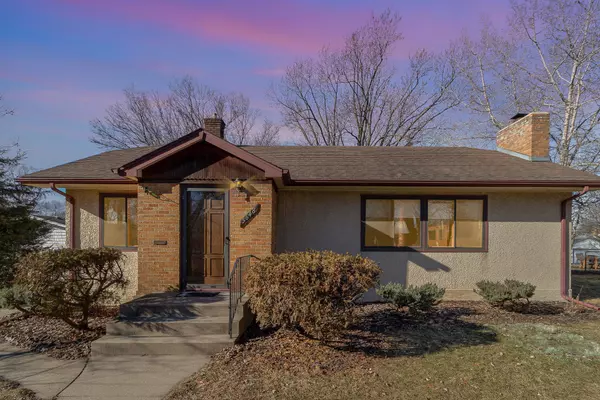For more information regarding the value of a property, please contact us for a free consultation.
5648 23rd AVE S Minneapolis, MN 55417
Want to know what your home might be worth? Contact us for a FREE valuation!

Our team is ready to help you sell your home for the highest possible price ASAP
Key Details
Sold Price $339,900
Property Type Single Family Home
Sub Type Single Family Residence
Listing Status Sold
Purchase Type For Sale
Square Footage 1,574 sqft
Price per Sqft $215
Subdivision Nokomis South Shore Add
MLS Listing ID 6485826
Sold Date 04/04/24
Bedrooms 3
Full Baths 1
Year Built 1925
Annual Tax Amount $4,723
Tax Year 2024
Contingent None
Lot Size 10,018 Sqft
Acres 0.23
Lot Dimensions 80x124
Property Description
Quality & unique Mpls house on a suburban sized yard! a HUGE double lot (80ft wide) that's great for kids, pets, or additions. Well maintained home by same owner for 34 years. Quality built with huge entertaining/living space on main level! MAC improvements, great windows and both central air & hot water heat. 1224 sq ft on main level, with 2 nice BR's and 3rd BR (lacks a closet) which makes a great home office overlooking big backyard. Hardwood floors throughout, huge living room, awesome storage, and many updates. Good size family room and large workshop/storage in lower level. Room for second bath and/or 4th bedroom. Great house in great location. Walking distance to Lake Nokomis, Bossen Park, and the Grand Rounds with trails and beaches to enjoy. Right across the street from desirable Wenonah Elementary School and minutes to MSP airport or bus line. Bigger than looks from street, you must see this home and all it offers.
Location
State MN
County Hennepin
Zoning Residential-Multi-Family,Residential-Single Family
Rooms
Basement Crawl Space, Finished, Partially Finished, Storage Space
Dining Room Separate/Formal Dining Room
Interior
Heating Boiler, Hot Water
Cooling Central Air
Fireplaces Number 1
Fireplaces Type Brick, Wood Burning
Fireplace Yes
Appliance Dishwasher, Dryer, Exhaust Fan, Gas Water Heater, Microwave, Range, Refrigerator, Washer
Exterior
Parking Features Detached, Concrete, Garage Door Opener, No Int Access to Dwelling, Storage
Garage Spaces 1.0
Fence None
Roof Type Age Over 8 Years,Asphalt
Building
Lot Description Public Transit (w/in 6 blks)
Story One
Foundation 1224
Sewer City Sewer/Connected
Water City Water/Connected
Level or Stories One
Structure Type Brick/Stone,Stucco
New Construction false
Schools
School District Minneapolis
Read Less



