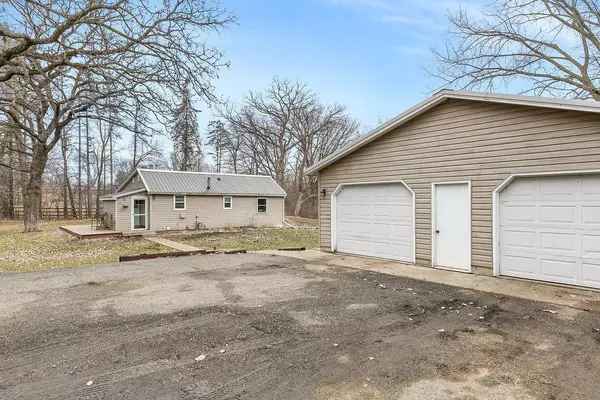For more information regarding the value of a property, please contact us for a free consultation.
11467 51st ST NE Green Lake Twp, MN 56288
Want to know what your home might be worth? Contact us for a FREE valuation!

Our team is ready to help you sell your home for the highest possible price ASAP
Key Details
Sold Price $206,000
Property Type Single Family Home
Sub Type Single Family Residence
Listing Status Sold
Purchase Type For Sale
Square Footage 1,399 sqft
Price per Sqft $147
Subdivision Becks Add
MLS Listing ID 6481274
Sold Date 04/12/24
Bedrooms 3
Full Baths 1
Year Built 1971
Annual Tax Amount $1,268
Tax Year 2023
Contingent None
Lot Size 0.900 Acres
Acres 0.9
Lot Dimensions 170 x 250
Property Description
Welcome to your charming oasis in Spicer! Nestled on just under an acre of land, this delightful property has three bedrooms and one bath, perfect for cozy living.
As you step inside, you'll be greeted by a warm and inviting atmosphere, with plenty of natural light streaming through the windows.
The charming kitchen is open to living room, with modern appliances and ample cabinet space. You will love the full glass patio doors adding more natural light in the living room.
Venture downstairs to discover a walkout basement, offering additional living space and endless possibilities.
Outside you have a recently renovated heated and insulated garage which doubles as a workshop & dog kennel. It provides the perfect space for DIY projects or storing your recreational toys.
Green thumbs will delight in the garden area, where you can cultivate your favorite plants and flowers.
Located just outside the city limits of Spicer, this property offers both convenience and serenity.
Location
State MN
County Kandiyohi
Zoning Residential-Single Family
Rooms
Basement Daylight/Lookout Windows, Egress Window(s), Finished, Full, Walkout
Dining Room Eat In Kitchen
Interior
Heating Baseboard, Hot Water
Cooling Window Unit(s)
Fireplace No
Appliance Dryer, Range, Refrigerator, Washer
Exterior
Parking Features Detached, Heated Garage, Insulated Garage
Garage Spaces 2.0
Roof Type Age 8 Years or Less,Metal
Building
Lot Description Tree Coverage - Medium
Story One
Foundation 884
Sewer Private Sewer
Water Private, Well
Level or Stories One
Structure Type Vinyl Siding
New Construction false
Schools
School District New London-Spicer
Read Less



