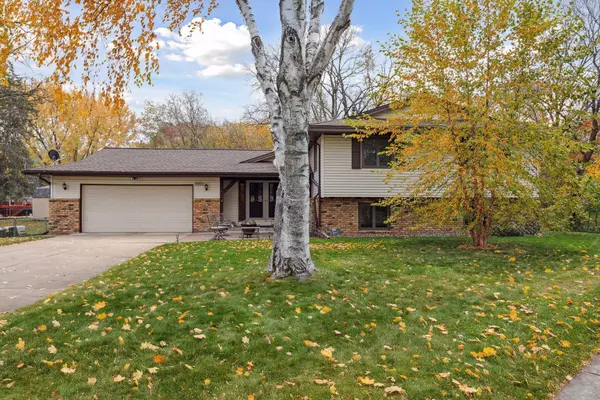For more information regarding the value of a property, please contact us for a free consultation.
1911 Serendipity CT New Brighton, MN 55112
Want to know what your home might be worth? Contact us for a FREE valuation!

Our team is ready to help you sell your home for the highest possible price ASAP
Key Details
Sold Price $470,000
Property Type Single Family Home
Sub Type Single Family Residence
Listing Status Sold
Purchase Type For Sale
Square Footage 2,724 sqft
Price per Sqft $172
Subdivision Silver Oak Estates
MLS Listing ID 6471432
Sold Date 04/11/24
Bedrooms 4
Full Baths 1
Three Quarter Bath 1
HOA Fees $25/ann
Year Built 1973
Annual Tax Amount $5,840
Tax Year 2023
Contingent None
Lot Size 0.370 Acres
Acres 0.37
Lot Dimensions 105X152
Property Description
What a home to ring in the New Year! Wow does this house have it all: Very large and spacious 3-level with a unique and open design, Renewal by Andersen windows throughout, 3-season porch with heated floors, 3rd car garage addition and located at the end of a cul-de-sac on a private wooded lot overlooking a pond! This home is part of a small neighborhood association of 65 homes that share a pool and tennis/sport court, along with beautiful walking trails. All the enjoyment without the expense and upkeep! (Homes don't come up for-sale often in this neighborhood) Exterior features: Vinyl siding, front and rear patios, maintenance free deck and railing, concrete driveway, garden area too. Updated kitchen with Bosch appliances, remodeled bathroom with jetted tub, open great room w/gas fireplace, in addition to a living room and walkout lower-level family room to spread out in. Most mechanicals have been updated. WELCOME HOME!
Location
State MN
County Ramsey
Zoning Residential-Single Family
Rooms
Basement Block, Finished, Partial
Dining Room Breakfast Area, Eat In Kitchen, Living/Dining Room
Interior
Heating Forced Air
Cooling Central Air
Fireplaces Number 2
Fireplaces Type Decorative, Gas
Fireplace Yes
Appliance Dishwasher, Disposal, Dryer, Electronic Air Filter, Exhaust Fan, Freezer, Gas Water Heater, Microwave, Range, Refrigerator, Washer, Water Softener Owned
Exterior
Parking Features Attached Garage, Concrete, Heated Garage, Tandem
Garage Spaces 3.0
Pool Below Ground, Heated, Shared
Waterfront Description Association Access,Pond,Shared
Roof Type Age Over 8 Years
Building
Lot Description Irregular Lot, Tree Coverage - Medium
Story Three Level Split
Foundation 1624
Sewer City Sewer/Connected
Water City Water/Connected
Level or Stories Three Level Split
Structure Type Brick/Stone,Vinyl Siding
New Construction false
Schools
School District Mounds View
Others
HOA Fee Include Shared Amenities
Read Less



