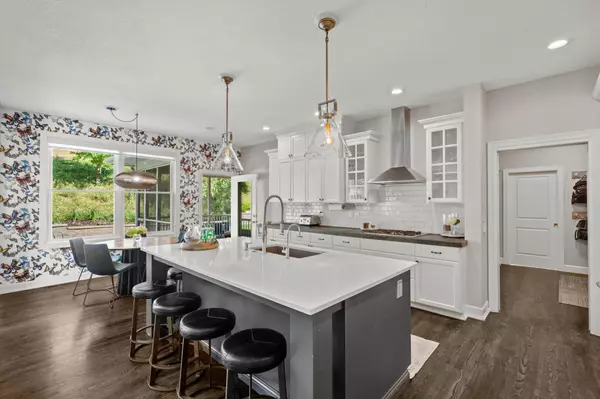For more information regarding the value of a property, please contact us for a free consultation.
1600 Bridgewater RD Golden Valley, MN 55422
Want to know what your home might be worth? Contact us for a FREE valuation!

Our team is ready to help you sell your home for the highest possible price ASAP
Key Details
Sold Price $1,550,000
Property Type Single Family Home
Sub Type Single Family Residence
Listing Status Sold
Purchase Type For Sale
Square Footage 5,334 sqft
Price per Sqft $290
Subdivision Hidden Lakes Pud 74
MLS Listing ID 6479663
Sold Date 04/19/24
Bedrooms 7
Full Baths 3
Half Baths 1
Three Quarter Bath 1
HOA Fees $527/mo
Year Built 2004
Annual Tax Amount $16,154
Tax Year 2023
Contingent None
Lot Size 0.370 Acres
Acres 0.37
Lot Dimensions 100x162x100x170
Property Description
Discover this exquisite executive home, nestled in the prestigious Hidden Lakes community, located on a serene block of homes across from the picturesque Sweeney Lake. This property is move-in ready, or as we like to say, "toothbrush ready" for your immediate comfort and ease.
Priced to reflect over $300,000 in recent updates. Enjoy a brand-new roof, a beautifully remodeled basement complete with a newly built sauna and bathroom, and a redesigned backyard with an elegant retaining wall and lighting. The attention to detail extends to custom closets and built-in cabinets, bespoke lighting solutions, new flooring on the 2nd floor, and fresh paint throughout. Hidden Lakes is a truly unique community in the heart of the city, surrounded by nature, parks with trails, and close to urban amenities.
The agent is also the proud owner of this property.
Furniture is available for negotiation and can be purchased separately, allowing for a truly seamless transition into your new home.
Location
State MN
County Hennepin
Zoning Residential-Single Family
Body of Water Sweeney
Rooms
Basement Daylight/Lookout Windows, Finished, Full, Sump Pump
Dining Room Breakfast Area, Living/Dining Room, Separate/Formal Dining Room
Interior
Heating Forced Air
Cooling Central Air
Fireplaces Number 1
Fireplaces Type Gas, Living Room
Fireplace Yes
Appliance Cooktop, Dishwasher, Disposal, Dryer, Electric Water Heater, Exhaust Fan, Humidifier, Gas Water Heater, Water Osmosis System, Microwave, Refrigerator, Stainless Steel Appliances, Wall Oven, Washer
Exterior
Parking Features Attached Garage, Asphalt
Garage Spaces 3.0
Waterfront Description Shared
Roof Type Age 8 Years or Less,Architecural Shingle
Road Frontage Yes
Building
Story Two
Foundation 2134
Sewer City Sewer/Connected
Water City Water/Connected
Level or Stories Two
Structure Type Brick/Stone,Vinyl Siding
New Construction false
Schools
School District Robbinsdale
Others
HOA Fee Include Lawn Care,Snow Removal
Restrictions Architecture Committee,Builder Restriction,Mandatory Owners Assoc,Pets - Cats Allowed,Pets - Dogs Allowed,Pets - Number Limit,Pets - Weight/Height Limit,Rental Restrictions May Apply
Read Less



