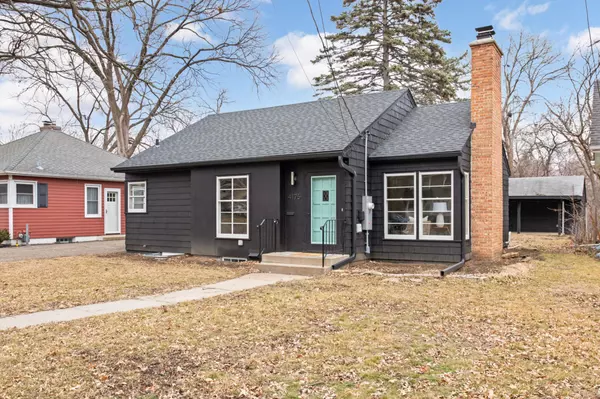For more information regarding the value of a property, please contact us for a free consultation.
4175 Brookside AVE Saint Louis Park, MN 55416
Want to know what your home might be worth? Contact us for a FREE valuation!

Our team is ready to help you sell your home for the highest possible price ASAP
Key Details
Sold Price $457,500
Property Type Single Family Home
Sub Type Single Family Residence
Listing Status Sold
Purchase Type For Sale
Square Footage 1,936 sqft
Price per Sqft $236
Subdivision Suburban Homes Co Add
MLS Listing ID 6490713
Sold Date 04/26/24
Bedrooms 3
Full Baths 1
Three Quarter Bath 1
Year Built 1947
Annual Tax Amount $3,814
Tax Year 2024
Contingent None
Lot Size 8,276 Sqft
Acres 0.19
Lot Dimensions 50x166
Property Description
Welcome to your new stunning home in one of the most convenient neighborhoods in St. Lous Park. This remodeled gem offers luxurious main floor living with stunning hardwood floors throughout. Cozy up to one of the fireplaces that add charm & warmth to the living spaces. The designer kitchen boasts a chic backsplash, stainless appliances & sleek finishes, making it a chef's dream. The spa bath in the lower level is a swoon-worthy! Don't miss the covered porch & spacious yard, perfect for entertaining or enjoying a quiet evening. The home's sexy black exterior adds a touch of modern elegance to the curb appeal. Take advantage of the walkable neighborhood with sidewalks, parks & a vibrant lifestyle at your fingertips. Just up the street, indulge in the aroma of freshly brewed coffee & artisanal pastries at the local coffee shop. This home offers not just a place to live but a lifestyle where convenience & sophistication meet. Don't miss the chance to make this stylish home your own.
Location
State MN
County Hennepin
Zoning Residential-Single Family
Rooms
Basement Block, Drain Tiled, Egress Window(s), Finished, Full, Tile Shower
Dining Room Eat In Kitchen, Informal Dining Room, Living/Dining Room, Separate/Formal Dining Room
Interior
Heating Forced Air
Cooling Central Air
Fireplaces Number 2
Fireplaces Type Brick, Family Room, Living Room, Wood Burning
Fireplace Yes
Appliance Chandelier, Dishwasher, Disposal, Dryer, Exhaust Fan, Range, Refrigerator, Stainless Steel Appliances, Washer
Exterior
Parking Features Detached, Asphalt, Shared Driveway, Electric, No Int Access to Dwelling
Garage Spaces 2.0
Fence Partial
Pool None
Roof Type Age 8 Years or Less,Architecural Shingle,Asphalt
Building
Lot Description Public Transit (w/in 6 blks), Sod Included in Price, Tree Coverage - Medium
Story One
Foundation 968
Sewer City Sewer/Connected
Water City Water/Connected
Level or Stories One
Structure Type Cedar,Shake Siding,Wood Siding
New Construction false
Schools
School District St. Louis Park
Read Less



