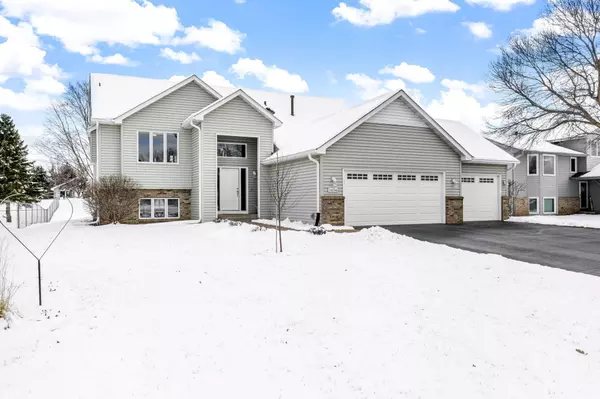For more information regarding the value of a property, please contact us for a free consultation.
1656 126th AVE NE Blaine, MN 55449
Want to know what your home might be worth? Contact us for a FREE valuation!

Our team is ready to help you sell your home for the highest possible price ASAP
Key Details
Sold Price $450,000
Property Type Single Family Home
Sub Type Single Family Residence
Listing Status Sold
Purchase Type For Sale
Square Footage 2,518 sqft
Price per Sqft $178
Subdivision Broken Oaks
MLS Listing ID 6488501
Sold Date 05/16/24
Bedrooms 4
Full Baths 1
Three Quarter Bath 2
Year Built 1996
Annual Tax Amount $4,196
Tax Year 2023
Contingent None
Lot Size 10,890 Sqft
Acres 0.25
Lot Dimensions 135x80
Property Description
There is no place like THIS HOME!! Immaculate, well cared for home cherished by its longtime owners! Featuring numerous upgrades throughout, including new kitchen appliances, quartz countertops, fresh paint, new carpet, luxury vinyl plank flooring and washer & dryer. Move right in and enjoy! The high ceilings & abundant windows offer an airy, welcoming ambiance you would be delighted to call home. Relax on the show stopping custom 3-season porch and enjoy your morning coffee or gaze at the evening sunset. The porch comes with curtains! The exterior showcases new gutters, roof & beautiful landscape. Enjoy home grown fruits & veggies from the pear tree, raspberry bushes & raised gardens. Spacious lower level features a large living space and additional bedroom adaptable as an office or gym space. The garage is insulated and features a newer epoxied floor. Prime location near Pioneer Park, shopping, restaurants, and convenient highway access. Incredible place to call home!
Location
State MN
County Anoka
Zoning Residential-Single Family
Rooms
Basement Concrete
Dining Room Living/Dining Room
Interior
Heating Forced Air
Cooling Central Air
Fireplaces Number 1
Fireplaces Type Family Room
Fireplace Yes
Appliance Dishwasher, Dryer, Gas Water Heater, Microwave, Range, Refrigerator, Stainless Steel Appliances, Washer, Water Softener Owned
Exterior
Parking Features Attached Garage, Asphalt, Garage Door Opener
Garage Spaces 3.0
Fence None
Roof Type Asphalt
Building
Lot Description Tree Coverage - Light
Story Split Entry (Bi-Level)
Foundation 1344
Sewer City Sewer/Connected
Water City Water/Connected
Level or Stories Split Entry (Bi-Level)
Structure Type Vinyl Siding
New Construction false
Schools
School District Anoka-Hennepin
Read Less



