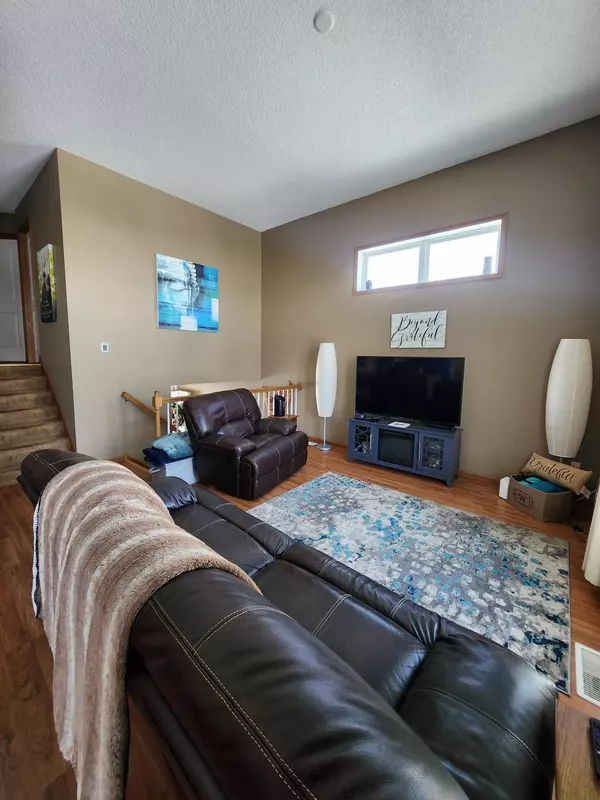For more information regarding the value of a property, please contact us for a free consultation.
6812 Christian Curve Woodbury, MN 55125
Want to know what your home might be worth? Contact us for a FREE valuation!

Our team is ready to help you sell your home for the highest possible price ASAP
Key Details
Sold Price $315,000
Property Type Townhouse
Sub Type Townhouse Side x Side
Listing Status Sold
Purchase Type For Sale
Square Footage 1,596 sqft
Price per Sqft $197
Subdivision Wyndham Ponds 03
MLS Listing ID 6491431
Sold Date 05/24/24
Bedrooms 2
Full Baths 2
Half Baths 1
HOA Fees $286/mo
Year Built 2005
Annual Tax Amount $3,085
Tax Year 2023
Contingent None
Lot Size 1,742 Sqft
Acres 0.04
Property Description
Discover comfort and style at 6812 Christian Curve, a 2-bed, 3-bath home boasting modern elegance. The 12-foot ceilings create an open, airy feel throughout, accentuating the dual family rooms, offering versatile spaces for living or working. The well-appointed kitchen, featuring new appliances installed in 2022, caters to culinary enthusiasts, blending practicality with contemporary design.
Step outside to your private retreat—a combination of deck and patio—ideal for outdoor dining or relaxation. The primary bedroom serves as a luxurious escape with a private bathroom featuring a separate tub and shower.
Located in a sought-after area, this residence provides convenient access to amenities, schools, and parks. Embrace the perfect blend of modern luxury and functionality. Don't miss the chance to call 6812 Christian Curve home. Schedule a viewing today and experience elevated living in a contemporary haven.
Location
State MN
County Washington
Zoning Residential-Single Family
Rooms
Basement Finished, Sump Pump, Walkout
Dining Room Breakfast Bar, Breakfast Area, Eat In Kitchen, Kitchen/Dining Room
Interior
Heating Forced Air
Cooling Central Air
Fireplace No
Appliance Cooktop, Dishwasher, Disposal, Microwave, Range, Refrigerator
Exterior
Parking Features Tuckunder Garage
Garage Spaces 2.0
Fence None
Roof Type Age Over 8 Years,Asphalt
Building
Lot Description Corner Lot
Story Split Entry (Bi-Level)
Foundation 567
Sewer City Sewer/Connected
Water City Water/Connected
Level or Stories Split Entry (Bi-Level)
Structure Type Brick/Stone,Vinyl Siding
New Construction false
Schools
School District South Washington County
Others
HOA Fee Include Lawn Care,Maintenance Grounds,Parking,Trash,Snow Removal
Restrictions Pets - Cats Allowed,Pets - Dogs Allowed
Read Less



