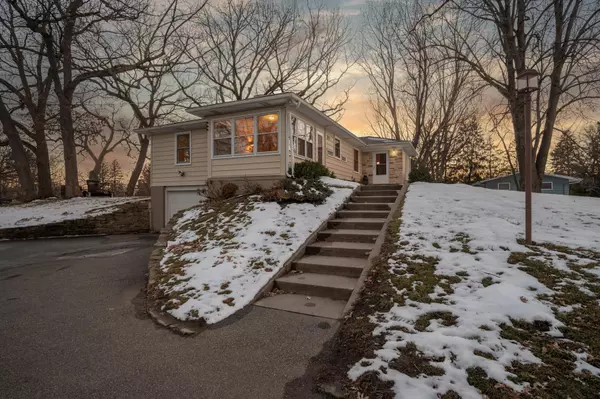For more information regarding the value of a property, please contact us for a free consultation.
7021 Country Club DR Golden Valley, MN 55427
Want to know what your home might be worth? Contact us for a FREE valuation!

Our team is ready to help you sell your home for the highest possible price ASAP
Key Details
Sold Price $422,000
Property Type Single Family Home
Sub Type Single Family Residence
Listing Status Sold
Purchase Type For Sale
Square Footage 2,058 sqft
Price per Sqft $205
Subdivision Schullers Add
MLS Listing ID 6485395
Sold Date 05/30/24
Bedrooms 3
Full Baths 1
Three Quarter Bath 1
Year Built 1949
Annual Tax Amount $6,014
Tax Year 2023
Contingent None
Lot Size 0.780 Acres
Acres 0.78
Lot Dimensions 33,977 SF
Property Description
Welcome to this one of a kind Golden Valley home! Located on a large lot located directly across from the Country Club! Inside you will be greeted with a nice open sunroom, large living room overlooking the front yard and golf course along with 3 bedrooms all on the main level. One full bathroom located on main floor too! Downstairs features another large living room, bar, and fireplace. Located in a fantastic area with easy access to many trails including the Luce Line Bike trail! Other updates including a newer roof and gutters make this home a MUST SEE!!
Location
State MN
County Hennepin
Zoning Residential-Single Family
Rooms
Basement Daylight/Lookout Windows, Drain Tiled, Drainage System, Finished, Full, Storage Space, Walkout
Dining Room Kitchen/Dining Room
Interior
Heating Forced Air, Fireplace(s)
Cooling Central Air
Fireplaces Number 1
Fireplace No
Appliance Dishwasher, Dryer, Electric Water Heater, Freezer, Microwave, Range, Refrigerator, Washer, Water Softener Owned
Exterior
Parking Features Attached Garage, Asphalt, Tuckunder Garage
Garage Spaces 1.0
Roof Type Age 8 Years or Less
Building
Lot Description Tree Coverage - Medium
Story One
Foundation 1176
Sewer City Sewer/Connected
Water City Water/Connected
Level or Stories One
Structure Type Aluminum Siding
New Construction false
Schools
School District Robbinsdale
Read Less



