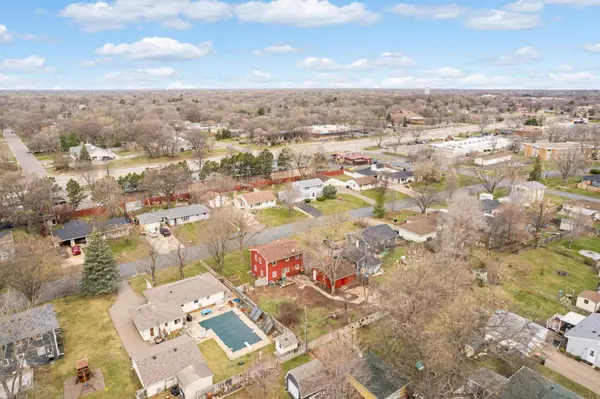For more information regarding the value of a property, please contact us for a free consultation.
10541 6th ST NE Blaine, MN 55434
Want to know what your home might be worth? Contact us for a FREE valuation!

Our team is ready to help you sell your home for the highest possible price ASAP
Key Details
Sold Price $335,000
Property Type Single Family Home
Sub Type Single Family Residence
Listing Status Sold
Purchase Type For Sale
Square Footage 1,657 sqft
Price per Sqft $202
Subdivision Donnays Oak Park 6Th
MLS Listing ID 6520584
Sold Date 05/29/24
Bedrooms 4
Full Baths 1
Half Baths 1
Year Built 1960
Annual Tax Amount $2,631
Tax Year 2024
Contingent None
Lot Size 10,890 Sqft
Acres 0.25
Lot Dimensions 83*136*80*134
Property Description
Step into this charming 2-story home located in the heart of Blaine, offering a cozy haven with plenty of potential! Featuring 4 bedrooms all conveniently situated on one level, along with 2 baths, this residence provides a comfortable layout for growing families or those seeking extra space. The main level has new flooring in the kitchen, dining, and bathrooms, adding a fresh touch to the space. The kitchen, though not fully renovated, offers ample room for culinary adventures and can easily be customized to suit your taste. With a heated and insulated garage, winters in Minnesota just got a whole lot cozier! Plus, the fenced-in yard provides a secure space for outdoor enjoyment and play. Conveniently located near all the amenities Blaine has to offer, including shopping, dining, parks, and more. This home presents an opportunity to create your dream living space in a sought-after community. Embrace the chance to put your personal touch on this charming home and make it your own!
Location
State MN
County Anoka
Zoning Residential-Single Family
Rooms
Basement Daylight/Lookout Windows, Full
Dining Room Separate/Formal Dining Room
Interior
Heating Forced Air
Cooling Central Air
Fireplace No
Appliance Dryer, Range, Refrigerator, Washer
Exterior
Parking Features Heated Garage, Insulated Garage
Garage Spaces 2.0
Fence Full
Roof Type Age 8 Years or Less,Architecural Shingle
Building
Story Two
Foundation 713
Sewer City Sewer/Connected
Water City Water/Connected
Level or Stories Two
Structure Type Vinyl Siding
New Construction false
Schools
School District Anoka-Hennepin
Read Less



