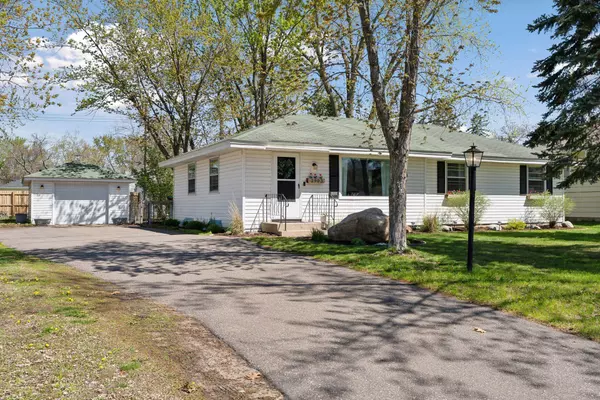For more information regarding the value of a property, please contact us for a free consultation.
2903 114th LN NW Coon Rapids, MN 55433
Want to know what your home might be worth? Contact us for a FREE valuation!

Our team is ready to help you sell your home for the highest possible price ASAP
Key Details
Sold Price $315,000
Property Type Single Family Home
Sub Type Single Family Residence
Listing Status Sold
Purchase Type For Sale
Square Footage 1,186 sqft
Price per Sqft $265
Subdivision I E Butler 2Nd Add
MLS Listing ID 6530765
Sold Date 06/13/24
Bedrooms 4
Full Baths 1
Half Baths 1
Year Built 1961
Annual Tax Amount $2,978
Tax Year 2023
Contingent None
Lot Size 10,018 Sqft
Acres 0.23
Lot Dimensions 82x125x83x117
Property Description
Discover the charm of this renovated home nestled in Coon Rapids! With 4 bedrooms, 2 bathrooms, and stunning original hardwood flooring, this residence offers a blend of classic elegance and modern convenience. The kitchen boasts luxury vinyl flooring, sleek cabinets, and stainless steel appliances, while the main level hosts all the bedrooms for easy living. Step outside to the outdoor patio and enjoy the fenced-in yard, perfect for relaxing or entertaining. The updated bathrooms feature tile tub surrounds, adding a touch of luxury. Plus, the butcher block countertops in the kitchen add warmth and character. Conveniently located near highways and the Riverdale shopping center, this home offers both comfort and accessibility. Don't miss out on the opportunity to make this your dream home, complete with a large unfinished basement ready for your personal touch!
Location
State MN
County Anoka
Zoning Residential-Single Family
Rooms
Basement Block, Daylight/Lookout Windows, Full, Unfinished
Dining Room Breakfast Area, Kitchen/Dining Room, Separate/Formal Dining Room
Interior
Heating Forced Air
Cooling Central Air
Fireplace No
Appliance Dishwasher, Dryer, Microwave, Range, Refrigerator, Stainless Steel Appliances, Washer, Water Softener Owned
Exterior
Parking Features Detached, Asphalt
Garage Spaces 1.0
Fence Chain Link, Full
Roof Type Asphalt
Building
Lot Description Tree Coverage - Medium
Story One
Foundation 1186
Sewer City Sewer/Connected
Water City Water/Connected
Level or Stories One
Structure Type Vinyl Siding
New Construction false
Schools
School District Anoka-Hennepin
Read Less



