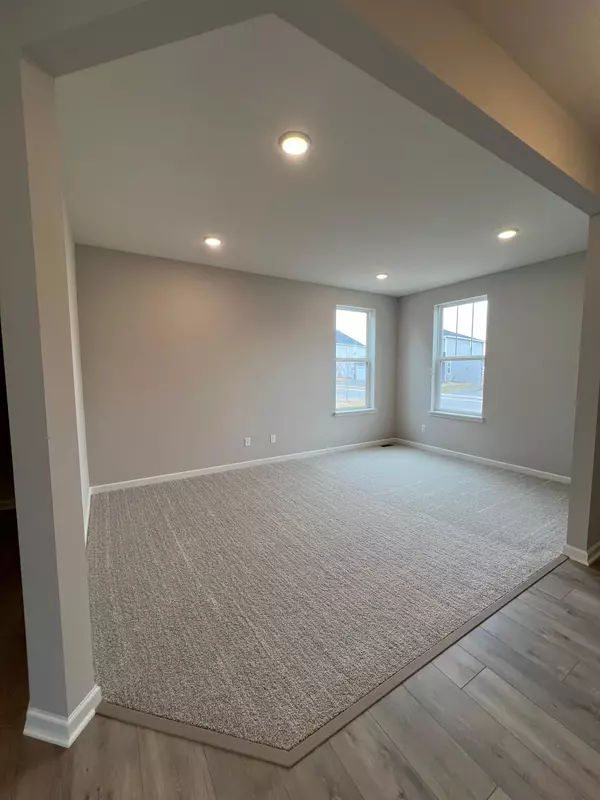For more information regarding the value of a property, please contact us for a free consultation.
19576 104th PL Corcoran, MN 55374
Want to know what your home might be worth? Contact us for a FREE valuation!

Our team is ready to help you sell your home for the highest possible price ASAP
Key Details
Sold Price $650,000
Property Type Single Family Home
Sub Type Single Family Residence
Listing Status Sold
Purchase Type For Sale
Square Footage 3,460 sqft
Price per Sqft $187
Subdivision Amberly
MLS Listing ID 6514073
Sold Date 06/12/24
Bedrooms 4
Full Baths 2
Half Baths 1
HOA Fees $58/mo
Year Built 2023
Annual Tax Amount $621
Tax Year 2023
Contingent None
Lot Size 10,454 Sqft
Acres 0.24
Lot Dimensions 70x164x76x134
Property Description
Why wait for construction when you can claim ownership of our coveted Westchester floor plan, complete with a bright sunroom, and set to be move-in ready by April '24! Indulge in the convenience of this thoughtfully designed home, featuring a spacious open kitchen adorned with a sizable quartz island and an expansive walk-in pantry. The main level beckons with its inviting ambiance, highlighted by a generously proportioned gathering room, accented with a stone fireplace, and a versatile front flex room or den. Transitioning from the garage, discover a spacious mudroom with ample storage, among other notable features. Ascend to the upper level to unveil a generously sized loft area and a convenient laundry room. Your Primary Bedroom exudes luxury with ample space, complemented by a beautifully tiled shower in the ensuite bathroom. Each of the remaining 3 bedrooms boasts ample proportions and walk-in closets. Kindly note that pricing, promotions, and availability are subject to change.
Location
State MN
County Hennepin
Community Amberly
Zoning Residential-Single Family
Rooms
Basement Drain Tiled, 8 ft+ Pour, Egress Window(s), Full, Concrete, Storage Space, Sump Pump, Unfinished
Interior
Heating Forced Air
Cooling Central Air
Fireplaces Number 1
Fireplaces Type Family Room, Gas
Fireplace No
Appliance Air-To-Air Exchanger, Cooktop, Dishwasher, Disposal, Dryer, Exhaust Fan, Gas Water Heater, Microwave, Refrigerator, Stainless Steel Appliances, Washer, Water Softener Owned
Exterior
Parking Features Attached Garage, Asphalt, Garage Door Opener
Garage Spaces 3.0
Roof Type Age 8 Years or Less,Asphalt
Building
Story Two
Foundation 1448
Sewer City Sewer - In Street
Water City Water/Connected
Level or Stories Two
Structure Type Brick/Stone,Vinyl Siding
New Construction true
Schools
School District Osseo
Others
HOA Fee Include Other,Professional Mgmt,Trash
Restrictions Easements
Read Less



