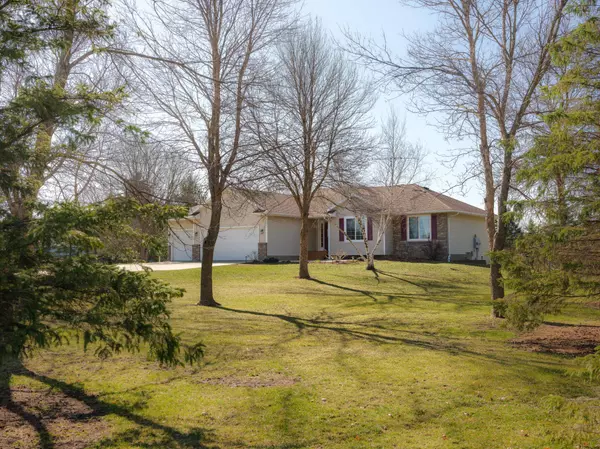For more information regarding the value of a property, please contact us for a free consultation.
6542 19th ST SE Marion Twp, MN 55934
Want to know what your home might be worth? Contact us for a FREE valuation!

Our team is ready to help you sell your home for the highest possible price ASAP
Key Details
Sold Price $525,000
Property Type Single Family Home
Sub Type Single Family Residence
Listing Status Sold
Purchase Type For Sale
Square Footage 2,404 sqft
Price per Sqft $218
Subdivision Ranch View Sub
MLS Listing ID 6508333
Sold Date 06/21/24
Bedrooms 5
Full Baths 3
Year Built 1994
Annual Tax Amount $3,488
Tax Year 2023
Contingent None
Lot Size 2.010 Acres
Acres 2.01
Lot Dimensions 291x310x292x305
Property Description
Spacious country living only 8 miles from downtown Rochester and Mayo Clinic. 5 Bedroom walk out Ranch on 2 Acres between Eyota and Rochester close to Chester Woods, just a few hundred yards from the new bike and horse trails. Enjoy the tranquility of low traffic and breathtaking views. This home features primary bedroom w/walk-in closet, full private bath with two sinks. 2 other bedrooms on the main floor with another full bath. 2 large bedrooms downstairs, one with a large walk-in closet. Basement full bath. New Windows and Patio Doors: Enhance energy efficiency and aesthetics with newly installed windows and patio doors. Elegant hardwood flooring graces the main level, adding a timeless charm to the interior. Cozy up by the gas fireplace, perfect for chilly evenings and creating a welcoming ambiance. 400 Amp Electric Service ensures reliable and ample electrical supply for modern living convenience. Also: Heated detached garage, stamped concrete patios, back is wired for a hot tub.
Location
State MN
County Olmsted
Zoning Residential-Single Family
Rooms
Basement Daylight/Lookout Windows, Finished, Storage Space, Walkout
Dining Room Informal Dining Room
Interior
Heating Forced Air
Cooling Central Air
Fireplaces Number 1
Fireplaces Type Gas, Living Room
Fireplace Yes
Appliance Dishwasher, Dryer, Fuel Tank - Rented, Microwave, Range, Refrigerator, Washer, Water Softener Owned
Exterior
Parking Features Attached Garage, Detached, Concrete, Heated Garage
Garage Spaces 5.0
Roof Type Asphalt
Building
Lot Description Tree Coverage - Medium
Story One
Foundation 1356
Sewer Septic System Compliant - Yes
Water Shared System, Well
Level or Stories One
Structure Type Brick/Stone,Vinyl Siding
New Construction false
Schools
Elementary Schools Pinewood
Middle Schools Willow Creek
High Schools Mayo
School District Rochester
Read Less



