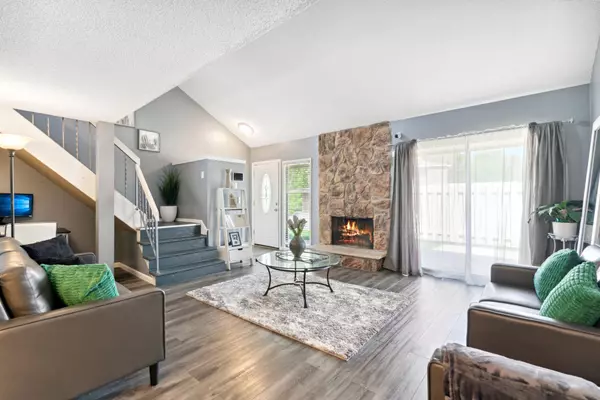For more information regarding the value of a property, please contact us for a free consultation.
2229 Mayfair RD Golden Valley, MN 55427
Want to know what your home might be worth? Contact us for a FREE valuation!

Our team is ready to help you sell your home for the highest possible price ASAP
Key Details
Sold Price $239,000
Property Type Townhouse
Sub Type Townhouse Side x Side
Listing Status Sold
Purchase Type For Sale
Square Footage 1,236 sqft
Price per Sqft $193
Subdivision Kings Valley
MLS Listing ID 6534207
Sold Date 06/26/24
Bedrooms 2
Full Baths 1
Three Quarter Bath 1
HOA Fees $406/mo
Year Built 1974
Annual Tax Amount $3,036
Tax Year 2024
Contingent None
Lot Size 2,613 Sqft
Acres 0.06
Lot Dimensions 39 X 66
Property Description
Fantastic opportunity to own a townhouse in a quiet location in the heart of Golden Valley.
It presents a cozy and modern living room with fireplace open to a fully updated kitchen with new SS appliances and granite countertop. With two large bedrooms, each with its own bathroom, and a large loft on the upper level, this town house has a very intelligent distribution that gives you great comfort. Enjoy the outdoors with your own private patio and a fantastic location near the community pool with easy access to highways, shopping, restaurants and more! Rentals with a 12-month lease are allowed. Welcome home!
Location
State MN
County Hennepin
Zoning Residential-Single Family
Rooms
Basement None
Dining Room Kitchen/Dining Room
Interior
Heating Forced Air
Cooling Central Air
Fireplaces Number 1
Fireplaces Type Wood Burning
Fireplace Yes
Appliance Dishwasher, Disposal, Dryer, Electric Water Heater, Microwave, Range, Refrigerator, Stainless Steel Appliances
Exterior
Parking Features Attached Garage
Garage Spaces 2.0
Pool Below Ground, Outdoor Pool, Shared
Building
Story One and One Half
Foundation 1236
Sewer City Sewer/Connected
Water City Water/Connected
Level or Stories One and One Half
Structure Type Fiber Cement,Fiber Board
New Construction false
Schools
School District Robbinsdale
Others
HOA Fee Include Maintenance Structure,Lawn Care,Maintenance Grounds,Professional Mgmt,Shared Amenities,Snow Removal
Restrictions Pets - Cats Allowed,Pets - Dogs Allowed,Pets - Number Limit,Pets - Weight/Height Limit
Read Less



