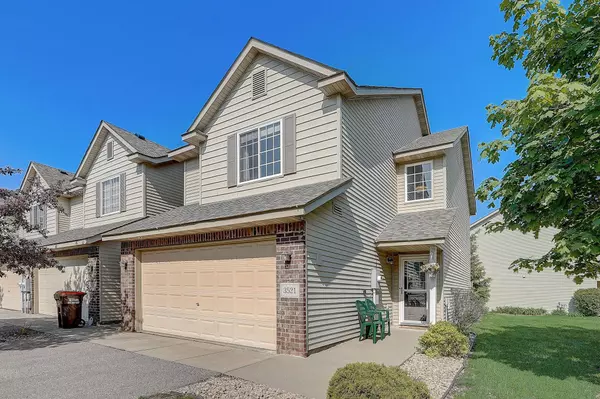For more information regarding the value of a property, please contact us for a free consultation.
3521 Grafton AVE N Oakdale, MN 55128
Want to know what your home might be worth? Contact us for a FREE valuation!

Our team is ready to help you sell your home for the highest possible price ASAP
Key Details
Sold Price $275,000
Property Type Townhouse
Sub Type Townhouse Side x Side
Listing Status Sold
Purchase Type For Sale
Square Footage 1,725 sqft
Price per Sqft $159
Subdivision Summit Oaks
MLS Listing ID 6535166
Sold Date 06/28/24
Bedrooms 3
Full Baths 1
Half Baths 1
Three Quarter Bath 1
HOA Fees $308/mo
Year Built 2002
Annual Tax Amount $2,898
Tax Year 2024
Contingent None
Lot Size 2,178 Sqft
Acres 0.05
Lot Dimensions Common
Property Description
Welcome to your new home! This charming townhome offers modern comfort with its recently replaced HVAC system and a new roof installed in 2023. Inside, you'll find spacious bedrooms, each uniquely designed and freshly painted, creating a welcoming atmosphere. Situated on a corner lot, enjoy privacy and beautiful backyard views. Just a short 1/2 mile walk away, discover the Oakdale nature preserve and walking trail, perfect for outdoor enthusiasts. Conveniently located near multiple stores and restaurants, this home combines comfort, convenience, and style for your enjoyment.
Location
State MN
County Washington
Zoning Residential-Single Family
Rooms
Basement Drain Tiled, Slab
Dining Room Breakfast Area, Informal Dining Room
Interior
Heating Forced Air
Cooling Central Air
Fireplaces Number 1
Fireplace Yes
Appliance Dishwasher, Dryer, Exhaust Fan, Microwave, Range, Refrigerator, Washer
Exterior
Parking Features Attached Garage, Asphalt, Garage Door Opener
Garage Spaces 2.0
Building
Story Two
Foundation 800
Sewer City Sewer/Connected
Water City Water/Connected
Level or Stories Two
Structure Type Vinyl Siding
New Construction false
Schools
School District North St Paul-Maplewood
Others
HOA Fee Include Maintenance Structure,Hazard Insurance,Lawn Care,Maintenance Grounds,Professional Mgmt
Restrictions Pets - Cats Allowed,Pets - Dogs Allowed
Read Less



