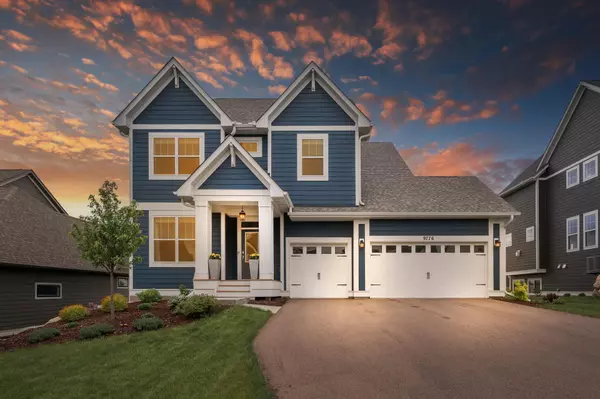For more information regarding the value of a property, please contact us for a free consultation.
9776 Iron Horse RD Woodbury, MN 55129
Want to know what your home might be worth? Contact us for a FREE valuation!

Our team is ready to help you sell your home for the highest possible price ASAP
Key Details
Sold Price $789,000
Property Type Single Family Home
Sub Type Single Family Residence
Listing Status Sold
Purchase Type For Sale
Square Footage 4,008 sqft
Price per Sqft $196
Subdivision Highcroft Second Add
MLS Listing ID 6532957
Sold Date 07/18/24
Bedrooms 5
Full Baths 2
Half Baths 1
Three Quarter Bath 2
HOA Fees $99/mo
Year Built 2021
Annual Tax Amount $9,693
Tax Year 2024
Contingent None
Lot Size 0.290 Acres
Acres 0.29
Lot Dimensions 76x165x76x165
Property Description
** Best and Final Offers are Due by 6:00 pm today- Monday, June 3rd ** Nestled in the Highcroft neighborhood, this home radiates modern allure with meticulous upkeep akin to new construction. You are welcomed by the foyer leading to an elegant dining area, setting the tone for gracious living. The gourmet kitchen features an island and walk-in pantry w/ a convenient butler pantry pass-thru. The main level offers a cozy living room w/ gas fireplace, informal eat-in dining, office, powder room, and spacious mudroom from the garage. Upstairs, discover four generously sized bedrooms, a luxurious owner's suite, and convenient upper-level laundry room. The lower level is a haven for relaxation/entertainment, with a walkout basement beaming with natural light, a vast family room, fifth bedroom, and a ¾ bathroom. Outside, the fully fenced yard, large deck and patio provides an idyllic retreat for outdoor enjoyment.
Location
State MN
County Washington
Zoning Residential-Single Family
Rooms
Basement Drain Tiled, Egress Window(s), Full, Concrete, Partially Finished, Storage Space, Sump Pump, Walkout
Dining Room Breakfast Area, Eat In Kitchen, Informal Dining Room, Kitchen/Dining Room, Separate/Formal Dining Room
Interior
Heating Forced Air, Fireplace(s)
Cooling Central Air
Fireplaces Number 2
Fireplaces Type Family Room, Gas, Living Room
Fireplace Yes
Appliance Air-To-Air Exchanger, Cooktop, Dishwasher, Disposal, Dryer, Humidifier, Microwave, Refrigerator, Stainless Steel Appliances, Wall Oven, Washer
Exterior
Parking Features Attached Garage, Asphalt, Garage Door Opener
Garage Spaces 3.0
Pool Below Ground, Outdoor Pool, Shared
Roof Type Age 8 Years or Less,Asphalt,Pitched
Building
Story Two
Foundation 1469
Sewer City Sewer/Connected
Water City Water/Connected
Level or Stories Two
Structure Type Engineered Wood
New Construction false
Schools
School District South Washington County
Others
HOA Fee Include Other,Professional Mgmt,Trash,Shared Amenities
Read Less



