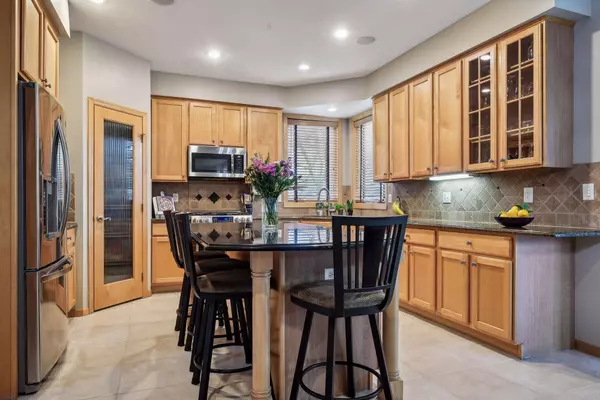For more information regarding the value of a property, please contact us for a free consultation.
9137 Springfield DR Chanhassen, MN 55317
Want to know what your home might be worth? Contact us for a FREE valuation!

Our team is ready to help you sell your home for the highest possible price ASAP
Key Details
Sold Price $779,137
Property Type Single Family Home
Sub Type Single Family Residence
Listing Status Sold
Purchase Type For Sale
Square Footage 3,328 sqft
Price per Sqft $234
Subdivision Springfield 2Nd Add
MLS Listing ID 6501508
Sold Date 07/19/24
Bedrooms 5
Full Baths 2
Half Baths 1
Three Quarter Bath 1
HOA Fees $73/qua
Year Built 1998
Annual Tax Amount $6,352
Tax Year 2024
Contingent None
Lot Size 0.260 Acres
Acres 0.26
Lot Dimensions 87x124x96x131
Property Description
Charming 2-story home boasts an array of upgrades and features sure to impress even the most discerning buyer. kitchen offering beautiful granite counters & oversized center-island, maple cabinets, SS appliances & walk in pantry. Generous great room with gas fireplace flanked w/built-ins, wall of windows to take in the backyard views. Informal & formal dining areas & stunning screen porch with deck. Huge mud room w/cubbies. Upper level offers a large, vaulted owners suite w/recently remodeled owner's bathroom, featuring modern finishes and a spa-like ambiance. Three addtl generous BR's & remodeled full BA & laundry. Entertain with ease in the walkout LL family room and game area for all gatherings and seamless indoor-outdoor flow. Additional 5th BR, ¾ bath and flex room. Enjoy peace of mind with Andersen renewal windows, newer carpeting main & upper, fresh paint throughout, 3 zone heat. Tons of curb appeal and fantastic location to neighborhood pool & park.
Location
State MN
County Carver
Zoning Residential-Single Family
Rooms
Basement Drain Tiled, Finished, Concrete, Sump Pump, Walkout
Dining Room Informal Dining Room, Separate/Formal Dining Room
Interior
Heating Forced Air, Fireplace(s), Zoned
Cooling Central Air
Fireplaces Number 1
Fireplaces Type Gas
Fireplace Yes
Appliance Air-To-Air Exchanger, Dishwasher, Disposal, Dryer, Exhaust Fan, Humidifier, Gas Water Heater, Water Osmosis System, Microwave, Range, Refrigerator, Stainless Steel Appliances, Water Softener Owned
Exterior
Parking Features Attached Garage, Asphalt
Garage Spaces 3.0
Pool Below Ground, Outdoor Pool, Shared
Roof Type Age 8 Years or Less,Architecural Shingle
Building
Lot Description Tree Coverage - Light
Story Two
Foundation 1224
Sewer City Sewer/Connected
Water City Water/Connected
Level or Stories Two
Structure Type Brick/Stone,Vinyl Siding
New Construction false
Schools
School District Eastern Carver County Schools
Others
HOA Fee Include Other,Parking,Professional Mgmt,Shared Amenities
Read Less



