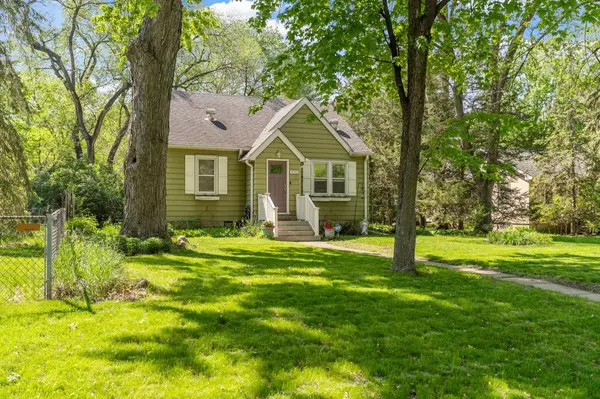For more information regarding the value of a property, please contact us for a free consultation.
4721 Lakeview AVE N Brooklyn Center, MN 55429
Want to know what your home might be worth? Contact us for a FREE valuation!

Our team is ready to help you sell your home for the highest possible price ASAP
Key Details
Sold Price $300,000
Property Type Single Family Home
Sub Type Single Family Residence
Listing Status Sold
Purchase Type For Sale
Square Footage 1,265 sqft
Price per Sqft $237
Subdivision Lakebreeze Add
MLS Listing ID 6537103
Sold Date 07/15/24
Bedrooms 3
Full Baths 2
Year Built 1947
Annual Tax Amount $3,359
Tax Year 2023
Contingent None
Lot Size 0.260 Acres
Acres 0.26
Lot Dimensions 56 X 202
Property Description
Welcome to your next home, perfectly positioned just moments from HWY 100 and mere steps from the serene Twin Lake beach and boat launch. The well-appointed main level boasts hardwood floor and seamlessly flowing layout, featuring a large living room, formal dining room designed for memorable gatherings- 2 bedrooms and a full bathroom. Venture upstairs to find a generously sized bedroom complete with a cozy loft area—ideal for relaxation or creative pursuits. Step outside to discover a private backyard oasis, featuring a sprawling paver patio that invites serene afternoons and lively evening entertainment. The property also includes a bonus unfinished basement, presenting endless potential for customization to suit your lifestyle needs. Additionally, the convenience of a detached 2-car garage enhances this already appealing package. Don't miss this exceptional opportunity to transform this beautiful house into your forever home.
Location
State MN
County Hennepin
Zoning Residential-Single Family
Rooms
Basement Full
Dining Room Separate/Formal Dining Room
Interior
Heating Forced Air
Cooling Central Air
Fireplace No
Appliance Dishwasher, Dryer, Range, Refrigerator, Washer
Exterior
Parking Features Detached, Asphalt
Garage Spaces 2.0
Building
Story One and One Half
Foundation 1012
Sewer City Sewer/Connected
Water City Water/Connected
Level or Stories One and One Half
Structure Type Metal Siding,Vinyl Siding
New Construction false
Schools
School District Robbinsdale
Read Less



