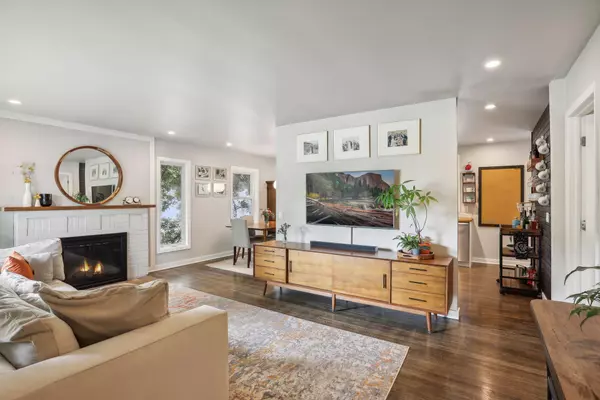For more information regarding the value of a property, please contact us for a free consultation.
2937 Cherokee PL Golden Valley, MN 55422
Want to know what your home might be worth? Contact us for a FREE valuation!

Our team is ready to help you sell your home for the highest possible price ASAP
Key Details
Sold Price $467,000
Property Type Single Family Home
Sub Type Single Family Residence
Listing Status Sold
Purchase Type For Sale
Square Footage 1,665 sqft
Price per Sqft $280
MLS Listing ID 6536647
Sold Date 07/22/24
Bedrooms 3
Full Baths 1
Three Quarter Bath 1
Year Built 1948
Annual Tax Amount $6,388
Tax Year 2024
Contingent None
Lot Size 10,018 Sqft
Acres 0.23
Lot Dimensions 77 X 130 X 107 X 136
Property Description
One look at the outside of this home and you will be anxious to see the inside! This one is full of original charm and creative ideas. It has it all: 3BR ON ONE LEVEL with privacy door to the bedroom wing; FLAT CEILINGS and recessed lights in all of the main floor except bedrooms; REAL OAK FLOORS stained to a dark finish; FURNACE is from 2016; STREETS are in great shape so no assessments coming. Street lamp in front of this house...; 3-SEASON PORCH leads to patio or garage; PATIO is 12 X 12; OVERSIZED GARAGE is 23 X 23; FULLY FENCED, level and private back yard; NEW WINDOWS (19 OF THEM) in 2017; NEW AWESOME FRONT DOOR in 2023; NEW ROOF in 2023; NEW A/C in 2023; NEW SHOWER/TUB in main floor bath 2023; OPPORTUNITY to create equity by finishing off 500+ sf in the lower level.
Location
State MN
County Hennepin
Zoning Residential-Single Family
Rooms
Basement Block
Dining Room Kitchen/Dining Room
Interior
Heating Forced Air
Cooling Central Air
Fireplace No
Appliance Dishwasher, Disposal, Dryer, Exhaust Fan, Range, Refrigerator, Stainless Steel Appliances, Washer
Exterior
Parking Features Detached, Garage Door Opener
Garage Spaces 2.0
Fence Wood
Pool None
Roof Type Age 8 Years or Less,Asphalt
Building
Lot Description Public Transit (w/in 6 blks), Tree Coverage - Medium
Story One
Foundation 1161
Sewer City Sewer/Connected
Water City Water/Connected
Level or Stories One
Structure Type Metal Siding
New Construction false
Schools
School District Robbinsdale
Read Less



