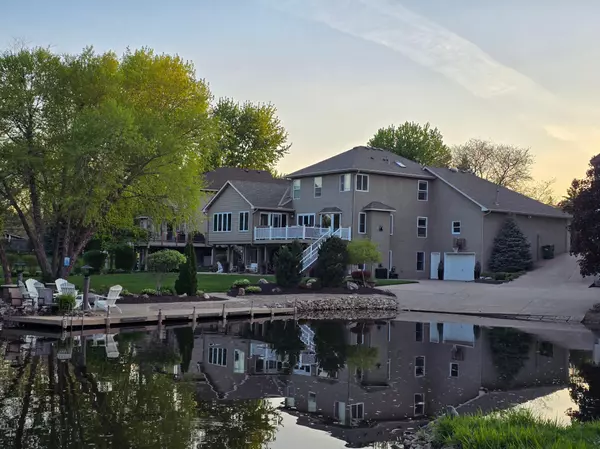For more information regarding the value of a property, please contact us for a free consultation.
1423 Rosewood CT New Brighton, MN 55112
Want to know what your home might be worth? Contact us for a FREE valuation!

Our team is ready to help you sell your home for the highest possible price ASAP
Key Details
Sold Price $1,215,000
Property Type Single Family Home
Sub Type Single Family Residence
Listing Status Sold
Purchase Type For Sale
Square Footage 4,903 sqft
Price per Sqft $247
Subdivision Creekwood Estates
MLS Listing ID 6539063
Sold Date 07/19/24
Bedrooms 5
Full Baths 2
Three Quarter Bath 2
Year Built 1992
Annual Tax Amount $13,048
Tax Year 2023
Contingent None
Lot Size 0.570 Acres
Acres 0.57
Lot Dimensions 48 x 231 x 203 x 200
Property Description
Your ultimate lakeside, entertainer's retreat. This beautifully updated home boasts 5 bedrooms, 4 bathrooms, upper 3-car garage and lower garage for storing your lake toys! A meticulously maintained Long Lake oasis with private harbor, boat launch and permanent dock! This artfully designed home features an open floor plan and makes the most of its lake views. Gather around the expansive kitchen or lounge on the maintenance-free deck, lower-level covered patio or lakeside patio. Two living rooms, expansive dining room, ample storage, lower-level movie room, wet bar and fitness room offers everything you need and want. Upstairs you'll find 3 bedrooms including the master bedroom with impressive views, ensuite bath with in-floor heat, jacuzzi tub and walk-in closet. Other bonus features include central vac, wine closet, pre-wired audio and home control system. Centrally located minutes from downtown Minneapolis and St. Paul. Live a life of luxury and tranquility in this lakeside paradise
Location
State MN
County Ramsey
Zoning Residential-Single Family
Body of Water Long
Rooms
Basement Finished, Walkout
Dining Room Separate/Formal Dining Room
Interior
Heating Forced Air
Cooling Central Air
Fireplaces Number 2
Fireplace Yes
Appliance Central Vacuum, Microwave, Range, Refrigerator, Stainless Steel Appliances
Exterior
Parking Features Attached Garage, Underground
Garage Spaces 6.0
Waterfront Description Channel Shore,Dock,Lake Front,Other
Roof Type Asphalt,Pitched
Road Frontage No
Building
Lot Description Accessible Shoreline, Tree Coverage - Medium
Story Modified Two Story
Foundation 1806
Sewer City Sewer/Connected
Water City Water/Connected
Level or Stories Modified Two Story
Structure Type Brick/Stone,Fiber Cement,Stucco
New Construction false
Schools
School District Mounds View
Read Less



