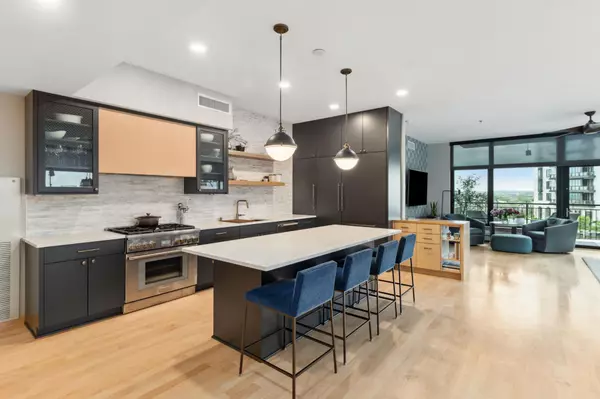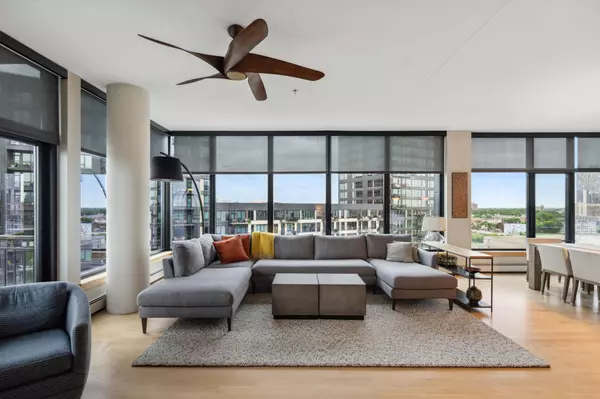For more information regarding the value of a property, please contact us for a free consultation.
1120 S 2nd ST #901 Minneapolis, MN 55415
Want to know what your home might be worth? Contact us for a FREE valuation!

Our team is ready to help you sell your home for the highest possible price ASAP
Key Details
Sold Price $790,000
Property Type Condo
Sub Type High Rise
Listing Status Sold
Purchase Type For Sale
Square Footage 1,720 sqft
Price per Sqft $459
Subdivision Cic 1984 Stonebridge Lofts
MLS Listing ID 6553589
Sold Date 07/24/24
Bedrooms 2
Full Baths 1
Three Quarter Bath 1
HOA Fees $1,081/mo
Year Built 2013
Annual Tax Amount $10,846
Tax Year 2024
Contingent None
Lot Dimensions Irregular
Property Description
Welcome to your dream condo in the heart of the Mill District! This prime corner residence offers breathtaking river views that are simply unmatched. Step into magnificence with the open layout that is bathed in natural light from every angle.
The recently renovated kitchen is a chef's delight, boasting top-of-the-line appliances, sleek countertops, and ample storage space. It's the perfect place to unleash your culinary creativity or entertain guests in style.
Every room in this stunning residence is designed to maximize the beauty of its surroundings, offering a serene and sophisticated living experience. Large windows frame picturesque river views, creating a tranquil retreat right in the city.
Don't miss your chance to own this incredible home in one of Minneapolis' most coveted neighborhoods. Experience the perfect blend of luxury, comfort, and urban living. This corner residence is truly a must-see for discerning buyers who desire the best of the Mill District.
Location
State MN
County Hennepin
Zoning Residential-Single Family
Rooms
Family Room Amusement/Party Room, Exercise Room, Other, Play Area
Basement None
Dining Room Eat In Kitchen, Informal Dining Room, Kitchen/Dining Room, Living/Dining Room
Interior
Heating Baseboard, Forced Air
Cooling Central Air
Fireplace No
Exterior
Parking Features Assigned, Attached Garage, Garage Door Opener, Heated Garage, Other, Secured, Underground
Garage Spaces 2.0
Pool Below Ground, Heated, Outdoor Pool, Shared
Building
Lot Description Irregular Lot
Story One
Foundation 1720
Sewer City Sewer/Connected
Water City Water/Connected
Level or Stories One
Structure Type Brick/Stone
New Construction false
Schools
School District Minneapolis
Others
HOA Fee Include Air Conditioning,Maintenance Structure,Hazard Insurance,Heating,Internet,Lawn Care,Other,Parking,Professional Mgmt,Trash,Security,Shared Amenities,Snow Removal,Water
Restrictions Architecture Committee,Mandatory Owners Assoc,Pets - Cats Allowed,Pets - Dogs Allowed,Pets - Number Limit,Pets - Weight/Height Limit
Read Less



