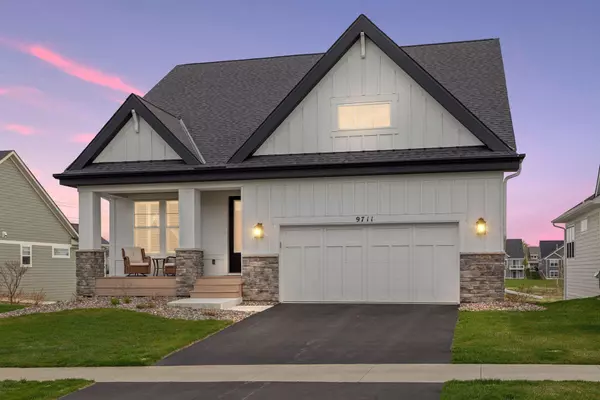For more information regarding the value of a property, please contact us for a free consultation.
9711 Iron Horse RD Woodbury, MN 55129
Want to know what your home might be worth? Contact us for a FREE valuation!

Our team is ready to help you sell your home for the highest possible price ASAP
Key Details
Sold Price $680,000
Property Type Single Family Home
Sub Type Single Family Residence
Listing Status Sold
Purchase Type For Sale
Square Footage 3,130 sqft
Price per Sqft $217
Subdivision Highcroft Second Add
MLS Listing ID 6523542
Sold Date 07/24/24
Bedrooms 3
Full Baths 2
Three Quarter Bath 1
HOA Fees $281/mo
Year Built 2021
Annual Tax Amount $9,122
Tax Year 2024
Contingent None
Lot Size 10,890 Sqft
Acres 0.25
Lot Dimensions Irregular
Property Description
Beautifully appointed care free one level living Villa Home in the highly desirable Highcroft Community. Exceptional custom upgrades make this home unique. Underfoot you will find luxurious and durable SPC flooring throughout. Specialty lighting from Restoration Hardware offers a level of modernity and sophistication. You will enjoy preparing meals in the spacious kitchen w marble backsplash and elegant quartz counters as much as entertaining in the dining room and great room featuring a fireplace with quartz surround. A main floor sun room expands these spaces and provides access to a large deck overlooking a pond.The elegant primary suite offers pond views, a walk-in shower, and dual vanities. Escape to the lower level where you will find another en suite bedroom. A spacious family room with cozy fireplace and a game area that opens to a second sunroom leading to an oversized patio. Well-appointed exercise room with custom rubber flooring and equipment is a perfect place to train.
Location
State MN
County Washington
Zoning Residential-Single Family
Rooms
Family Room Amusement/Party Room, Club House, Community Room, Exercise Room
Basement Drain Tiled, Finished, Full, Concrete, Sump Pump, Walkout
Dining Room Breakfast Bar, Kitchen/Dining Room
Interior
Heating Forced Air, Fireplace(s)
Cooling Central Air
Fireplaces Number 2
Fireplaces Type Family Room, Gas, Living Room
Fireplace Yes
Appliance Air-To-Air Exchanger, Dishwasher, Disposal, Dryer, Exhaust Fan, Humidifier, Gas Water Heater, Microwave, Range, Refrigerator, Stainless Steel Appliances, Washer, Water Softener Owned
Exterior
Parking Features Attached Garage, Asphalt
Garage Spaces 2.0
Fence None
Pool Shared
Waterfront Description Pond
Roof Type Age 8 Years or Less
Building
Lot Description Tree Coverage - Light
Story One
Foundation 1700
Sewer City Sewer/Connected
Water City Water/Connected
Level or Stories One
Structure Type Brick/Stone,Engineered Wood
New Construction false
Schools
School District South Washington County
Others
HOA Fee Include Lawn Care,Professional Mgmt,Recreation Facility,Trash,Shared Amenities,Snow Removal
Restrictions Mandatory Owners Assoc,Pets - Cats Allowed,Pets - Dogs Allowed,Pets - Number Limit
Read Less



