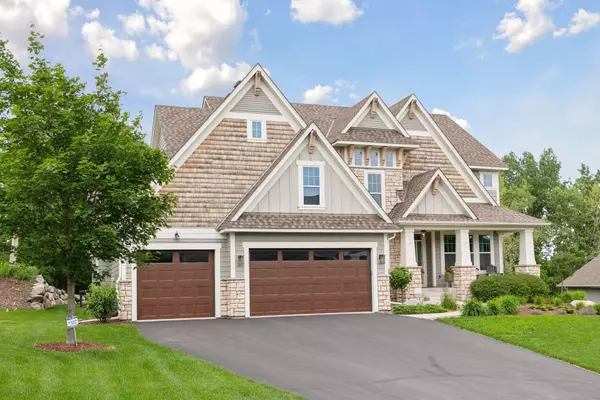For more information regarding the value of a property, please contact us for a free consultation.
9994 Windsor TER Eden Prairie, MN 55347
Want to know what your home might be worth? Contact us for a FREE valuation!

Our team is ready to help you sell your home for the highest possible price ASAP
Key Details
Sold Price $1,180,000
Property Type Single Family Home
Sub Type Single Family Residence
Listing Status Sold
Purchase Type For Sale
Square Footage 4,441 sqft
Price per Sqft $265
Subdivision Blossom Hill
MLS Listing ID 6504901
Sold Date 07/24/24
Bedrooms 5
Full Baths 2
Half Baths 1
Three Quarter Bath 2
Year Built 2016
Annual Tax Amount $12,462
Tax Year 2024
Contingent None
Lot Size 0.340 Acres
Acres 0.34
Lot Dimensions 86x138x117x155
Property Description
Tudor-inspired facade welcomes you! Inside is a bright, light filled main floor designed for today's living. Open layout has a relaxed, contemporary vibe. The exceptionally well-appointed kitchen is the heart of the home. You can easily converse with others - gathering at the center island, in the LR, DR, or office, never missing a moment. 4 BR & 3 BA up, each bedroom feels like a private suite. Owner's suite boasts a spa-like bath for your stress relief & relaxation. LL is designed for entertainment! Great spaces for movie nights, friends at the bar, or hosting parties. The Sport Court is the big bonus! Set up for basketball, golf, tennis, or hockey. It's a perfect play area getaway for kids. Rear yard is an oasis for summer entertaining! Deck is ideal for afternoon lounging & evenings with friends. Covered patio set for outdoor dining. A built-in gas firepit for outdoor fun in the fall. Former Gonyea model, in a neighborhood of newer homes - a rare find in east Eden Prairie.
Location
State MN
County Hennepin
Zoning Residential-Single Family
Rooms
Basement Daylight/Lookout Windows, Finished, Full, Concrete, Walkout
Dining Room Breakfast Bar, Informal Dining Room, Separate/Formal Dining Room
Interior
Heating Forced Air
Cooling Central Air
Fireplaces Number 2
Fireplaces Type Family Room, Gas, Living Room, Stone
Fireplace Yes
Appliance Air-To-Air Exchanger, Cooktop, Dishwasher, Disposal, Double Oven, Dryer, Electric Water Heater, Exhaust Fan, Humidifier, Microwave, Refrigerator, Stainless Steel Appliances, Wall Oven, Washer, Water Softener Owned
Exterior
Parking Features Attached Garage, Asphalt, Garage Door Opener, Insulated Garage
Garage Spaces 3.0
Fence Invisible
Pool None
Roof Type Asphalt
Building
Story Two
Foundation 1740
Sewer City Sewer/Connected
Water City Water/Connected
Level or Stories Two
Structure Type Brick/Stone,Fiber Cement,Wood Siding
New Construction false
Schools
School District Eden Prairie
Read Less



