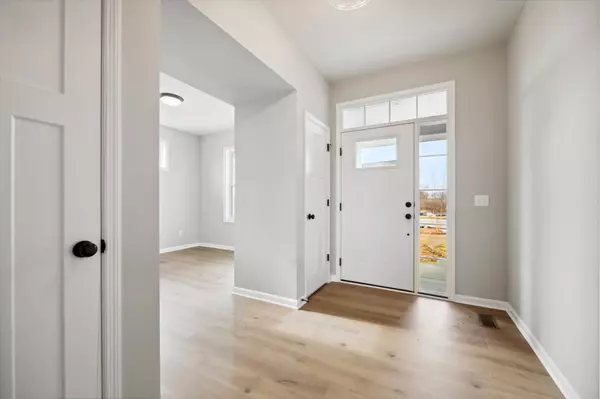For more information regarding the value of a property, please contact us for a free consultation.
4500 Lotus DR Minnetrista, MN 55331
Want to know what your home might be worth? Contact us for a FREE valuation!

Our team is ready to help you sell your home for the highest possible price ASAP
Key Details
Sold Price $683,310
Property Type Single Family Home
Sub Type Single Family Residence
Listing Status Sold
Purchase Type For Sale
Square Footage 2,958 sqft
Price per Sqft $231
Subdivision Woodland Cove 8Th Add
MLS Listing ID 6516357
Sold Date 07/26/24
Bedrooms 3
Full Baths 2
Half Baths 1
HOA Fees $263/mo
Year Built 2024
Annual Tax Amount $864
Tax Year 2024
Contingent None
Lot Size 7,840 Sqft
Acres 0.18
Lot Dimensions 66x120x65x130
Property Description
The Langford B Featuring a spacious covered entry, this craftsman-style ranch has the kind of curb appeal you'll love. Sitting at 2,958 square feet, this 3-bedroom, 2.5-bath home has plenty of space to move about. Entering through the front, a spacious foyer with double closets sits adjacent to a den area, perfect for a home office or craft area. Continue to see a decorative art niche and a convenient main-floor laundry room before walking into the open-concept kitchen. Showcasing a large center island, a convenient corner pantry, stainless steel appliances, and beautiful countertops, it's a chef's dream. The spacious main-level owner's suite has an attached bathroom with a dual-sink vanity as well as an oversized walk-in closet. The lower level serves as an extra living space, thanks to its recreation room, multi-purpose flex space, 2 additional bedrooms, and bathroom. The lower level in this home is the perfect setup for visiting in-laws or guests.
Location
State MN
County Hennepin
Community Woodland Cove
Zoning Residential-Single Family
Rooms
Basement Finished, Full, Storage Space
Dining Room Informal Dining Room
Interior
Heating Forced Air
Cooling Central Air
Fireplaces Number 1
Fireplaces Type Electric
Fireplace Yes
Appliance Dishwasher, Microwave, Range, Refrigerator
Exterior
Parking Features Attached Garage
Garage Spaces 3.0
Roof Type Architecural Shingle
Building
Story One
Foundation 1716
Sewer City Sewer/Connected
Water City Water/Connected
Level or Stories One
Structure Type Brick/Stone,Vinyl Siding
New Construction true
Schools
School District Westonka
Others
HOA Fee Include Lawn Care,Snow Removal
Read Less



