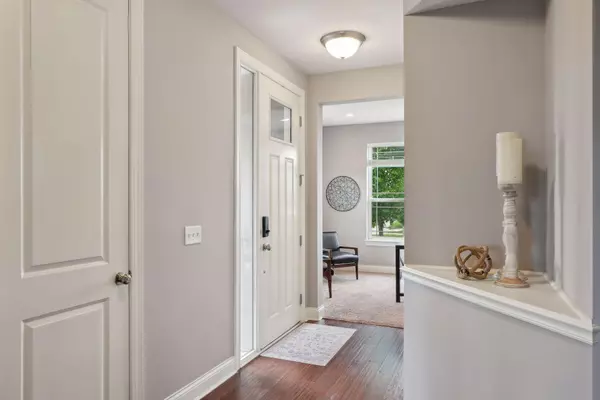For more information regarding the value of a property, please contact us for a free consultation.
18122 Glassfern LN Lakeville, MN 55044
Want to know what your home might be worth? Contact us for a FREE valuation!

Our team is ready to help you sell your home for the highest possible price ASAP
Key Details
Sold Price $410,000
Property Type Townhouse
Sub Type Townhouse Side x Side
Listing Status Sold
Purchase Type For Sale
Square Footage 2,222 sqft
Price per Sqft $184
Subdivision Avonlea
MLS Listing ID 6547574
Sold Date 07/26/24
Bedrooms 4
Full Baths 2
Half Baths 1
HOA Fees $272/mo
Year Built 2016
Annual Tax Amount $4,548
Tax Year 2024
Contingent None
Lot Size 3,049 Sqft
Acres 0.07
Lot Dimensions 45 x 67 x 45 x 67
Property Description
Hard to find end-unit townhome with 4 BR's up! So many bells & whistles in this former model. You'll fall in love with the open & bright floor plan - tons of windows & neutral paint throughout! Move-in ready! Main level features hardwood floors, white woodwork, recessed lighting & stylish fixtures. The ultra inviting kitchen is the heart of the home. Beautiful white cabinetry (some glass doors), granite counters, subway tile, SS appliances, gas range, large center island w/breakfast bar & walk-in pantry. Spacious family room with stone surround gas fireplace. Main level flex room is the perfect office space! Large mudroom w/built-in lockers. Fantastic primary bedroom features his/hers walk-in closets, tray ceiling & private ensuite w/dual sinks, tub & shower. Upstairs laundry & walk-in hallway closet! Unfinished lower level (egress & bath rough-in). Great curb appeal, 2-car garage & covered porch. Next to the community park! Easy access to Hwy 77 & great location! ISD 194 (Lakeville).
Location
State MN
County Dakota
Zoning Residential-Single Family
Rooms
Family Room Club House, Exercise Room
Basement Drain Tiled, Egress Window(s), Full, Sump Pump, Unfinished
Dining Room Eat In Kitchen
Interior
Heating Forced Air
Cooling Central Air
Fireplaces Number 1
Fireplaces Type Family Room, Gas
Fireplace Yes
Appliance Dishwasher, Dryer, Microwave, Range, Refrigerator, Stainless Steel Appliances, Washer
Exterior
Parking Features Attached Garage, Asphalt
Garage Spaces 2.0
Fence None
Roof Type Age 8 Years or Less
Building
Story Two
Foundation 962
Sewer City Sewer/Connected
Water City Water/Connected
Level or Stories Two
Structure Type Brick/Stone,Fiber Cement
New Construction false
Schools
School District Lakeville
Others
HOA Fee Include Maintenance Structure,Cable TV,Hazard Insurance,Internet,Lawn Care,Maintenance Grounds,Professional Mgmt,Trash,Shared Amenities,Snow Removal
Restrictions Pets - Cats Allowed,Pets - Dogs Allowed,Pets - Number Limit,Rental Restrictions May Apply
Read Less



