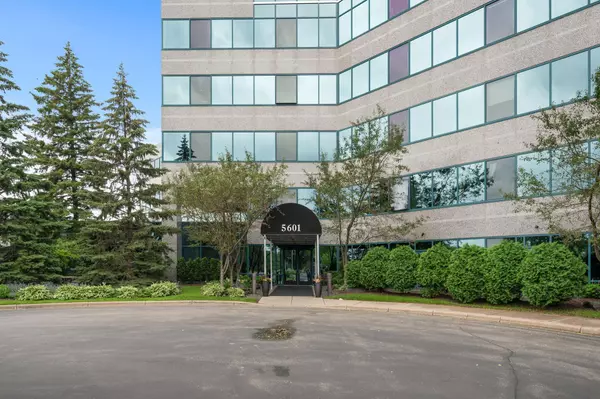For more information regarding the value of a property, please contact us for a free consultation.
5601 Smetana DR #313 Minnetonka, MN 55343
Want to know what your home might be worth? Contact us for a FREE valuation!

Our team is ready to help you sell your home for the highest possible price ASAP
Key Details
Sold Price $318,000
Property Type Condo
Sub Type High Rise
Listing Status Sold
Purchase Type For Sale
Square Footage 1,481 sqft
Price per Sqft $214
Subdivision Cic 1364 Cloud 9 Sky Flats
MLS Listing ID 6556237
Sold Date 07/31/24
Bedrooms 2
Full Baths 1
Three Quarter Bath 1
HOA Fees $906/mo
Year Built 2006
Annual Tax Amount $4,193
Tax Year 2024
Contingent None
Lot Size 8.090 Acres
Acres 8.09
Lot Dimensions common
Property Description
Unveiling Unit 313, a light-filled haven designed for tranquility and modern living. Bathed in natural light from large expansive windows, this super secure building offers breathtaking views of a serene pond and verdant landscaping. The coveted open floor plan seamlessly blends the kitchen and living area, perfect for entertaining. Both bedrooms boast calming pond vistas, while the primary bedroom features designer blackout shades for a restful night's sleep. Indulge in relaxation with two beautiful baths, one featuring a luxurious soaking tub. Residents enjoy a variety of on-site amenities, including a well-equipped fitness center, pet-friendly living, and a stunning newly renovated rooftop patio perfect for hosting unforgettable gatherings. The unit has many updates including a new LG refrigerator, LG Steam Washer & Dryer, New 80 gallon Water Heater, and over $14K worth of window treatments throughout. This unit includes 2 garage parking spaces numbers 169 & 170.
Location
State MN
County Hennepin
Zoning Residential-Multi-Family
Rooms
Family Room Exercise Room, Other
Basement None
Dining Room Breakfast Bar, Kitchen/Dining Room, Living/Dining Room
Interior
Heating Forced Air
Cooling Central Air
Fireplace No
Appliance Cooktop, Dishwasher, Disposal, Dryer, Electric Water Heater, Microwave, Refrigerator, Stainless Steel Appliances, Washer
Exterior
Parking Features Assigned, Attached Garage, Asphalt, Electric Vehicle Charging Station(s), Garage Door Opener, Guest Parking
Garage Spaces 2.0
Fence None
Pool None
Building
Story One
Foundation 1481
Sewer City Sewer/Connected
Water City Water/Connected
Level or Stories One
Structure Type Brick/Stone,Steel Siding
New Construction false
Schools
School District Hopkins
Others
HOA Fee Include Cable TV,Controlled Access,Gas,Hazard Insurance,Internet,Lawn Care,Maintenance Grounds,Parking,Professional Mgmt,Recreation Facility,Trash,Shared Amenities,Snow Removal,Water
Restrictions Mandatory Owners Assoc,Pets - Breed Restriction,Pets - Cats Allowed,Pets - Dogs Allowed,Pets - Number Limit,Pets - Weight/Height Limit,Rental Restrictions May Apply
Read Less



