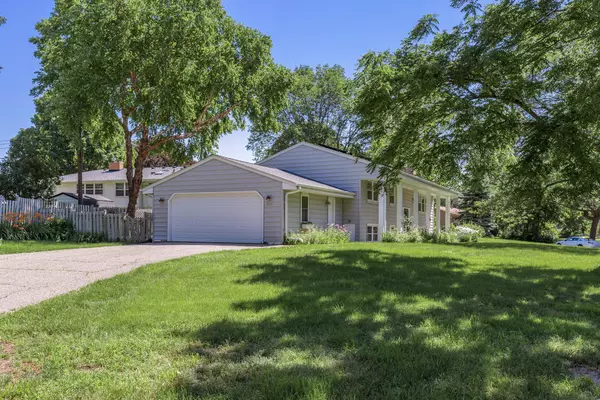For more information regarding the value of a property, please contact us for a free consultation.
2110 Aquila AVE N Golden Valley, MN 55427
Want to know what your home might be worth? Contact us for a FREE valuation!

Our team is ready to help you sell your home for the highest possible price ASAP
Key Details
Sold Price $430,000
Property Type Single Family Home
Sub Type Single Family Residence
Listing Status Sold
Purchase Type For Sale
Square Footage 2,588 sqft
Price per Sqft $166
Subdivision Brentwood Park
MLS Listing ID 6565365
Sold Date 07/31/24
Bedrooms 4
Full Baths 1
Half Baths 1
Three Quarter Bath 1
Year Built 1963
Annual Tax Amount $5,382
Tax Year 2023
Contingent None
Lot Size 0.340 Acres
Acres 0.34
Lot Dimensions Irregular
Property Description
Welcome to this well-maintained home in the heart of Golden Valley. You are greeted by its inviting curb appeal, with an inviting front porch. Step inside to discover a bright and airy living space which seamlessly connects the living room, dining area, and kitchen, making it a great space for both entertaining and everyday living. The updated kitchen is boasting of sleek countertops, ample cabinetry, and gorgeous backsplash with access to the fenced backyard and patio. The newly finished hardwood floors and fresh coat of paint makes this space move-in ready. The lower level of the home is designed for relaxation and entertainment, with a cozy family room that includes the second woodburning fireplace. Two additional rooms and a half bath give additional space for an office, play room or guest room. The attached two-car garage offers additional storage and convenience. This home comes complete with solar panels to ensure efficiency and cost savings. Schedule your private tour today!
Location
State MN
County Hennepin
Zoning Residential-Single Family
Rooms
Basement Daylight/Lookout Windows, Finished, Full
Dining Room Informal Dining Room, Kitchen/Dining Room, Living/Dining Room
Interior
Heating Forced Air
Cooling Central Air
Fireplaces Number 2
Fireplaces Type Wood Burning
Fireplace Yes
Appliance Dishwasher, Dryer, Gas Water Heater, Microwave, Range, Refrigerator, Washer
Exterior
Parking Features Attached Garage
Garage Spaces 2.0
Fence Full, Privacy
Building
Story Split Entry (Bi-Level)
Foundation 1300
Sewer City Sewer/Connected
Water City Water/Connected
Level or Stories Split Entry (Bi-Level)
Structure Type Steel Siding
New Construction false
Schools
School District Robbinsdale
Read Less



