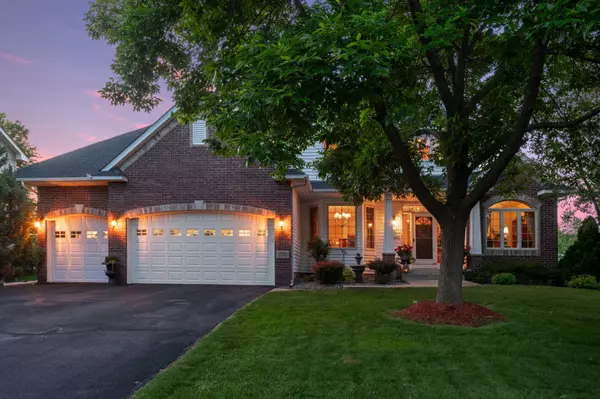For more information regarding the value of a property, please contact us for a free consultation.
7576 Walnut Curve Chanhassen, MN 55317
Want to know what your home might be worth? Contact us for a FREE valuation!

Our team is ready to help you sell your home for the highest possible price ASAP
Key Details
Sold Price $765,000
Property Type Single Family Home
Sub Type Single Family Residence
Listing Status Sold
Purchase Type For Sale
Square Footage 3,802 sqft
Price per Sqft $201
Subdivision Walnut Grove
MLS Listing ID 6542314
Sold Date 08/09/24
Bedrooms 5
Full Baths 2
Half Baths 1
Three Quarter Bath 1
Year Built 2002
Annual Tax Amount $5,724
Tax Year 2024
Contingent None
Lot Size 0.290 Acres
Acres 0.29
Lot Dimensions 80x164x80x163
Property Description
Gorgeous turn-key home in the Walnut Grove neighborhood. This one-owner home has been meticulously cared for. The open and thoughtful design make this home perfect for both entertaining and everyday living. The kitchen includes a large center island, cherry cabinets and spacious informal dining area, which opens to the living room. The gas-burning fireplace flanked by cherry built-ins, adds a cozy elegant feel along with the formal dining room. The screen porch with its vaulted ceiling and skylights is an ideal spot to unwind. The upper level has new carpet a large primary bedroom with private full bath and walk-in closet, three additional nice sized bedrooms and full bath and laundry room complete the upper level. The lower level is filled with daylight from large lookout windows, has a gas-burning fireplace, wet bar area, lots of storage space and more. With its convenient location near shopping, the MN Arboretum and Sugarbush Park, this home offers accessibility and outdoor enjoyment.
Location
State MN
County Carver
Zoning Residential-Single Family
Rooms
Basement Daylight/Lookout Windows, Drain Tiled, Finished, Full, Concrete, Sump Pump
Dining Room Breakfast Bar, Eat In Kitchen, Informal Dining Room, Separate/Formal Dining Room
Interior
Heating Forced Air
Cooling Central Air
Fireplaces Number 2
Fireplaces Type Family Room, Gas, Living Room, Stone
Fireplace Yes
Appliance Air-To-Air Exchanger, Dishwasher, Disposal, Double Oven, Dryer, Exhaust Fan, Humidifier, Gas Water Heater, Microwave, Range, Refrigerator, Stainless Steel Appliances, Washer, Water Softener Owned
Exterior
Parking Features Attached Garage, Asphalt
Garage Spaces 3.0
Fence None
Pool None
Roof Type Age 8 Years or Less,Asphalt
Building
Lot Description Tree Coverage - Light, Underground Utilities
Story Two
Foundation 1143
Sewer City Sewer/Connected
Water City Water/Connected
Level or Stories Two
Structure Type Brick/Stone,Brick Veneer,Vinyl Siding
New Construction false
Schools
School District Eastern Carver County Schools
Read Less



