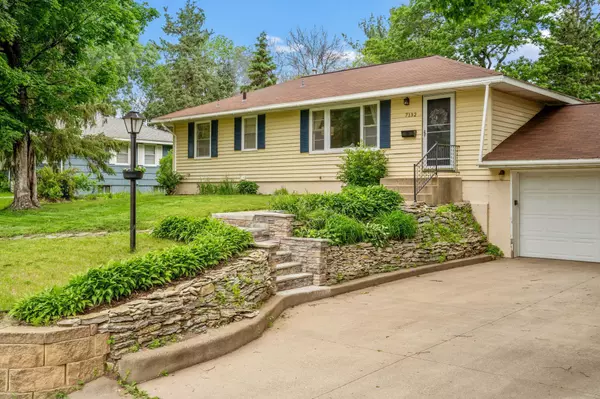For more information regarding the value of a property, please contact us for a free consultation.
7132 Douglas DR N Brooklyn Park, MN 55429
Want to know what your home might be worth? Contact us for a FREE valuation!

Our team is ready to help you sell your home for the highest possible price ASAP
Key Details
Sold Price $321,000
Property Type Single Family Home
Sub Type Single Family Residence
Listing Status Sold
Purchase Type For Sale
Square Footage 2,002 sqft
Price per Sqft $160
Subdivision Park Lane 4Th Add
MLS Listing ID 6526891
Sold Date 08/15/24
Bedrooms 4
Full Baths 1
Three Quarter Bath 1
Year Built 1958
Annual Tax Amount $3,684
Tax Year 2024
Contingent None
Lot Size 0.300 Acres
Acres 0.3
Lot Dimensions 100 X 130
Property Description
Welcome to your beautiful new home in the heart of Brooklyn Park! Nestled on a large, gorgeous lot with fantastic curb appeal including a large concrete driveway and eye catching stone landscaping! Upon entering the home, you'll immediately notice the glistening hardwood floors throughout and an abundance of natural light! The kitchen offers new vinyl tile flooring, ample cabinetry space and beautiful white floating shelves. Enjoy having a kitchen window looking out to your MASSIVE backyard which includes a 17x10 deck and a firepit- perfect for summer festivities! The main level offers 3 bedrooms- 1 of which is connected to the kitchen and could be used as a formal dining space, if desired. A sliding glass door from kitchen to the deck offers easy backyard access. Newly finished basement offers a vast living space for gathering/entertainment, a large mechanical room for extra storage needs, an additional bedroom and ¾ bath! You don't want to miss this one- book your showing TODAY!
Location
State MN
County Hennepin
Zoning Residential-Single Family
Rooms
Basement Block, Daylight/Lookout Windows, 8 ft+ Pour, Egress Window(s), Finished, Full, Storage Space
Dining Room Eat In Kitchen, Kitchen/Dining Room
Interior
Heating Forced Air
Cooling Central Air
Fireplace No
Appliance Dishwasher, Disposal, Dryer, Exhaust Fan, Freezer, Gas Water Heater, Microwave, Range, Refrigerator, Washer
Exterior
Parking Features Attached Garage, Concrete, Garage Door Opener
Garage Spaces 2.0
Fence Chain Link, Full
Roof Type Age 8 Years or Less
Building
Story One
Foundation 1052
Sewer City Sewer/Connected
Water City Water/Connected
Level or Stories One
Structure Type Vinyl Siding
New Construction false
Schools
School District Osseo
Read Less



